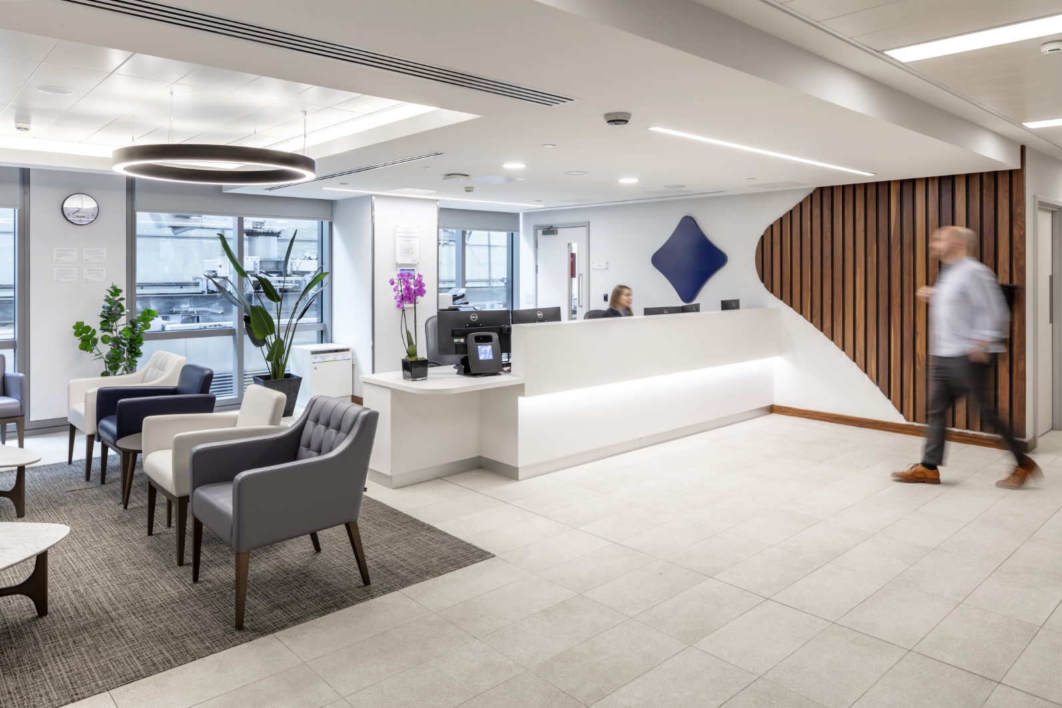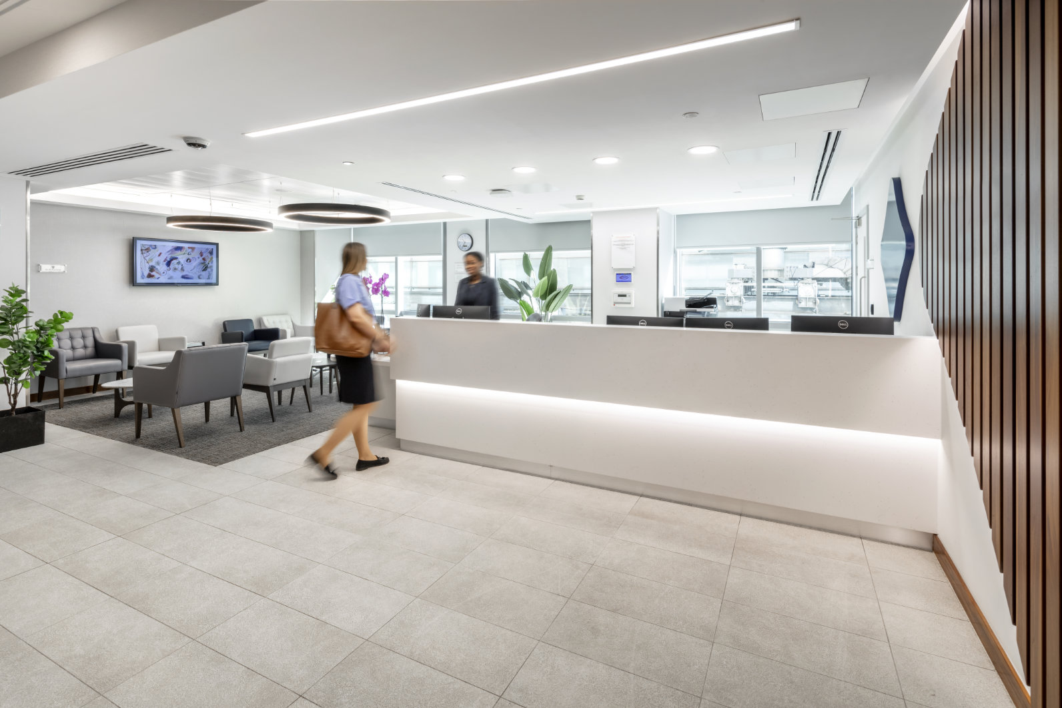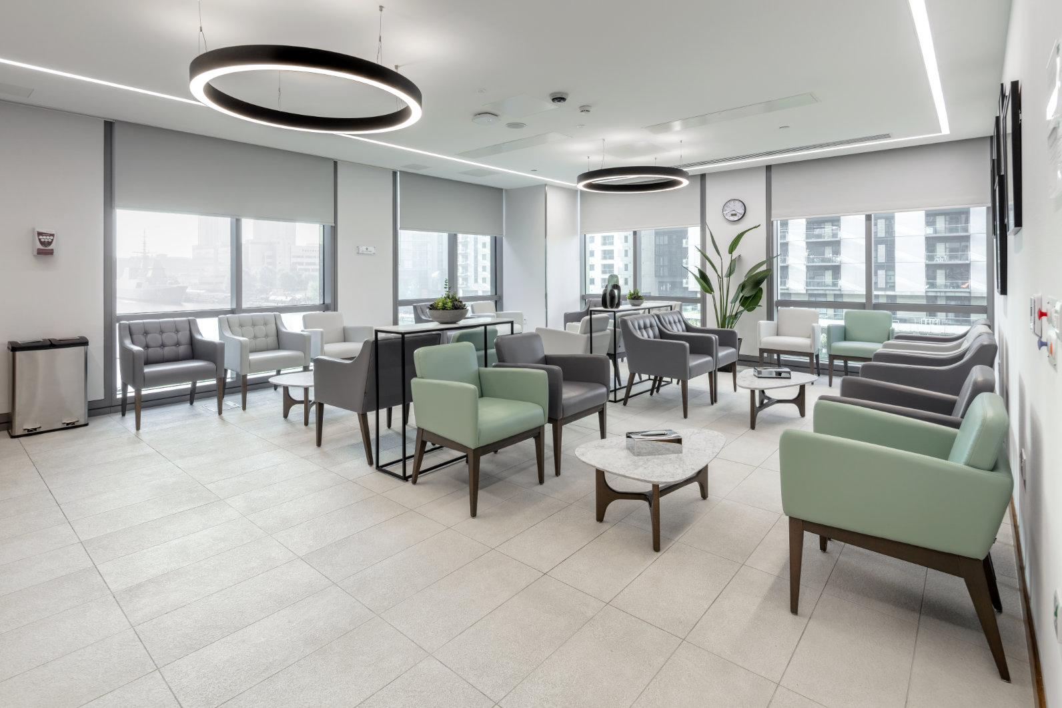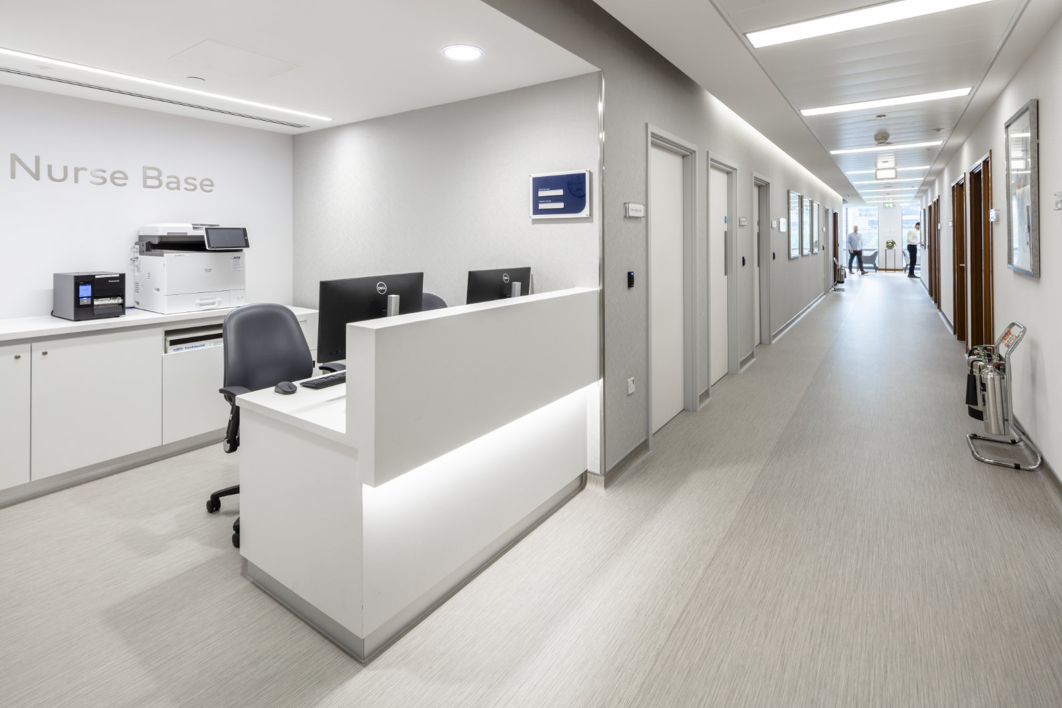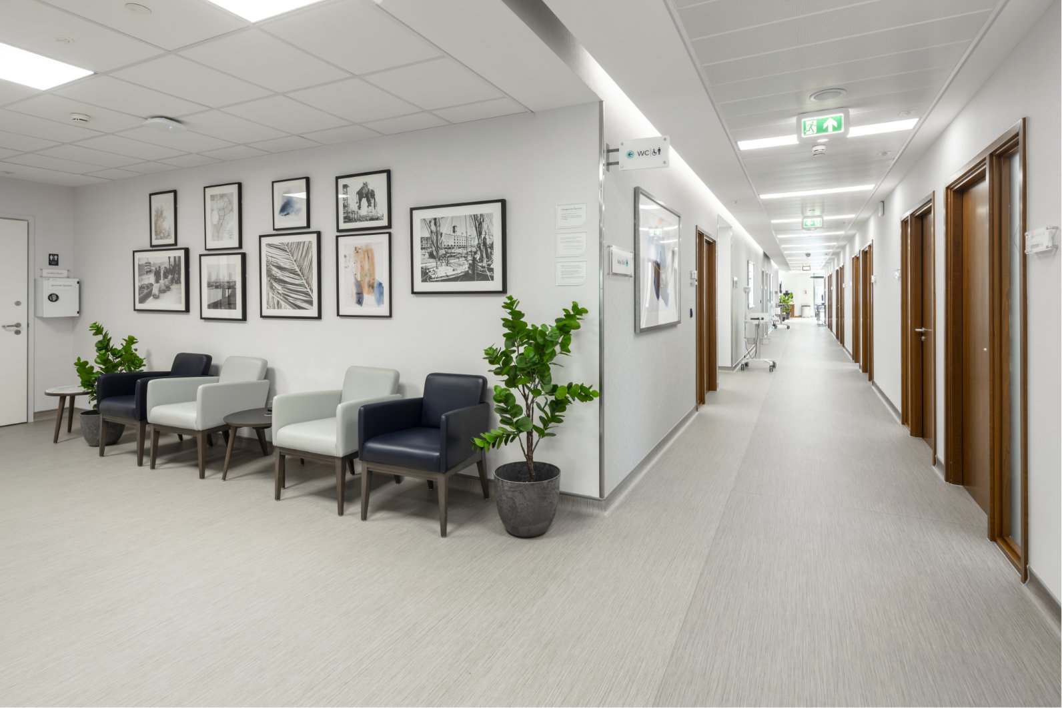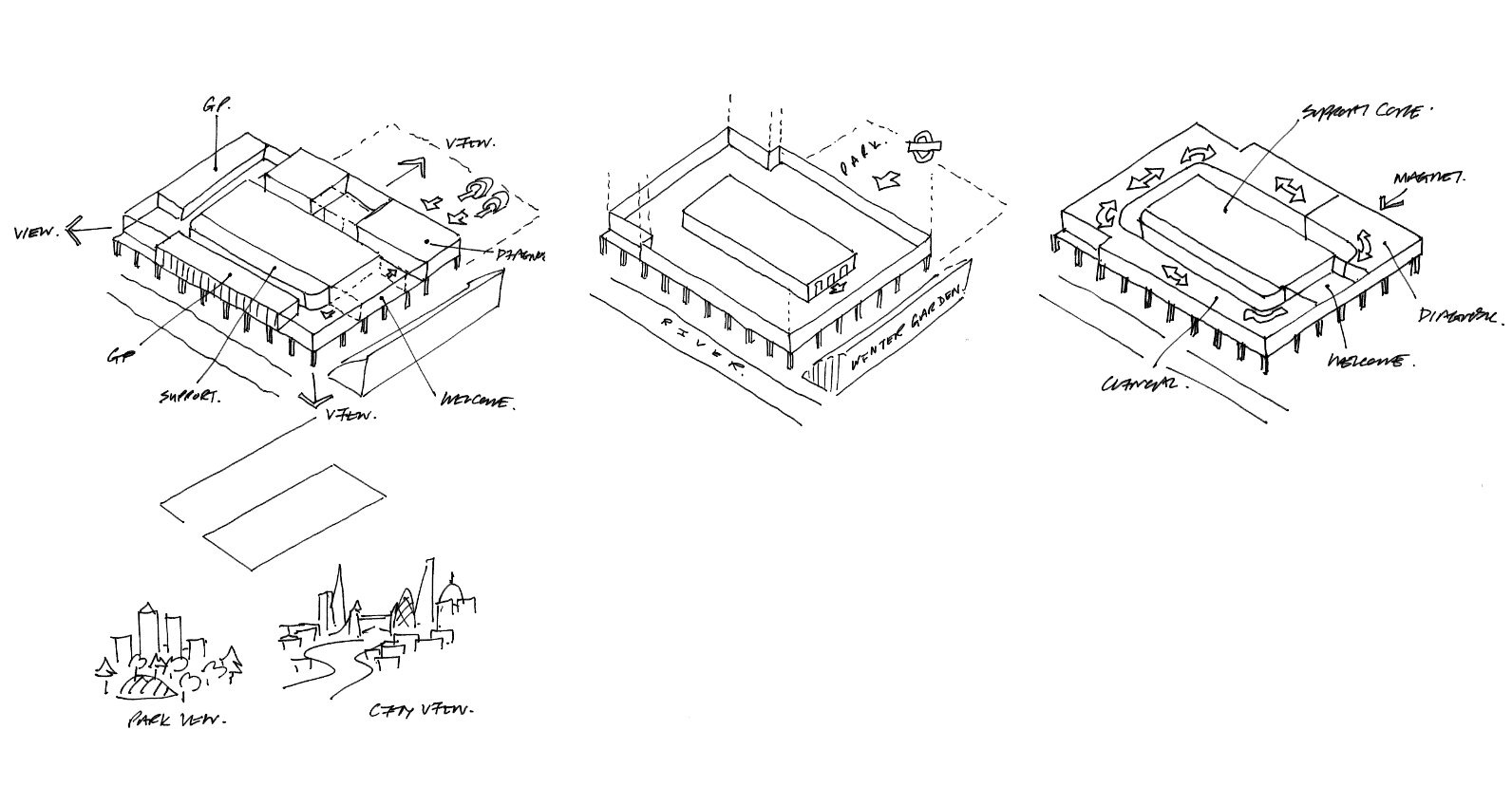Canary Wharf Outpatients Facility
The contemporary refurbishment of part of a commercial skyscraper in the Canary Wharf District of London to create a new private outpatients department.
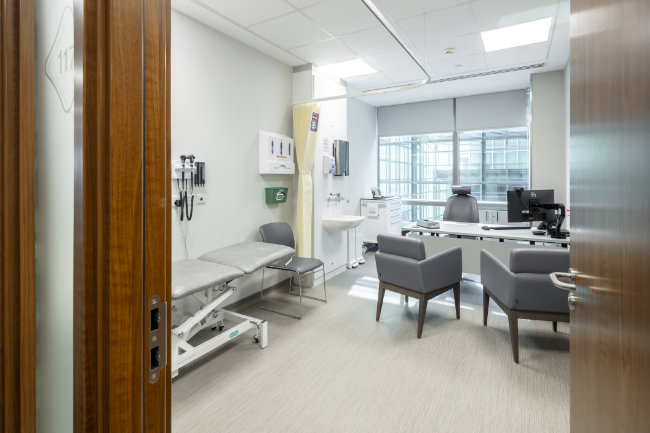
The refurbishment of part of a commercial skyscraper in the Canary Wharf District of London to create a new private outpatients department.
The project provides a high specification clinical facility in the heart of the financial district, including an imaging department with 2 MRI scanners, X-ray, Mammography, Ultrasound and Echo room, alongside 24 consulting rooms, three treatment rooms, microscopy, support facilities and a training suite, all within a building designed for open plan office accommodation.
The arrangement utilises a very clear circulation strategy that allows smooth inter-connectivity between the various elements of the scheme. Legibility was key in achieving a coherent and uplifting series of spaces. Full height glazing is utilised in the clinical areas and panoramic views out across London and the adjacent dynamic urban setting are framed within the waiting spaces.
The project team successfully overcame the challenges of working on a commercial office building, with coordination between fire, structures and M&E key to a successful project, that achieves clinical excellence.
The new facility has also been designed to reflect the clients refreshed visual identity and the very latest in clinical design standards, while also remaining responsive to the demands of technical healthcare planning.

