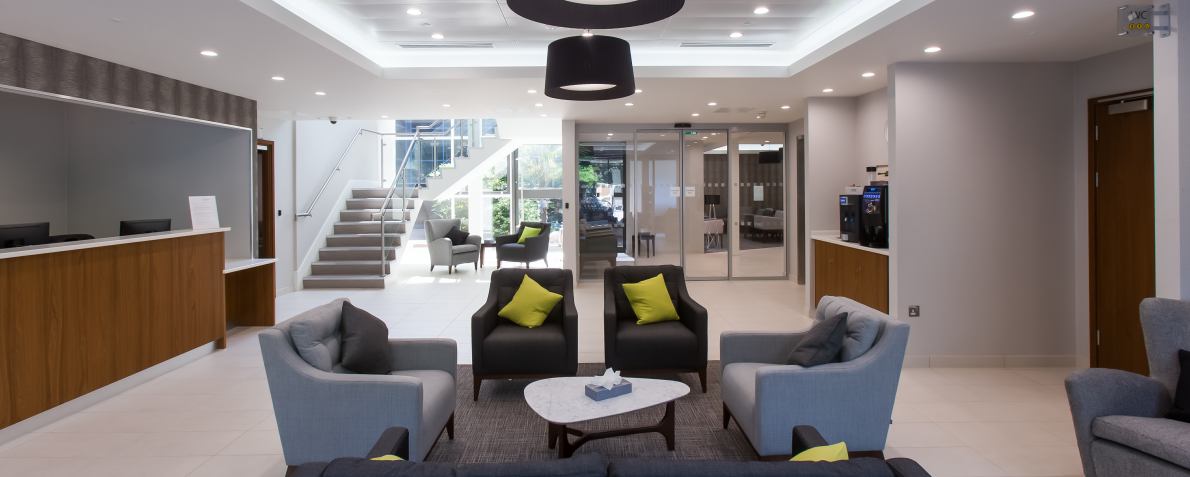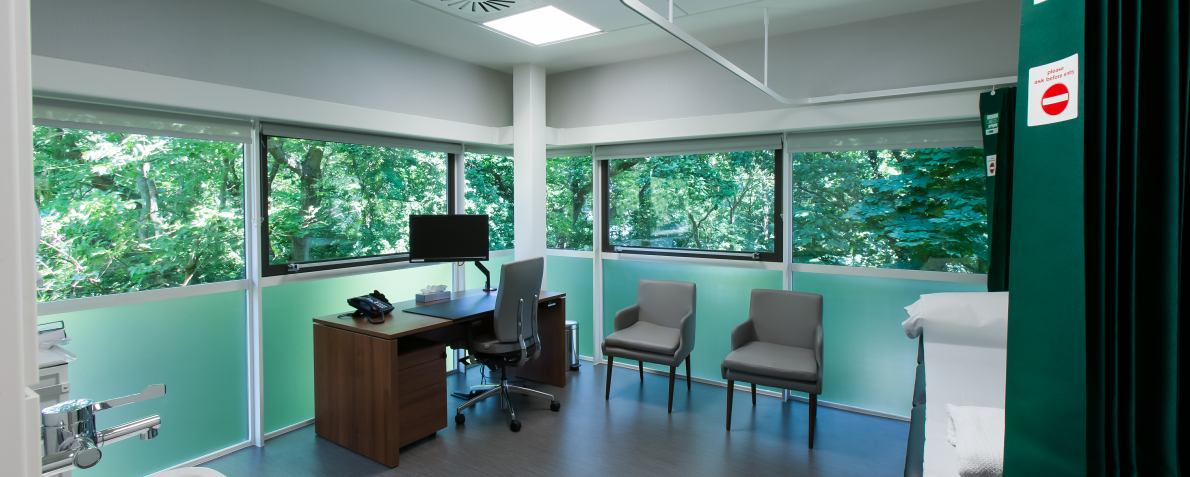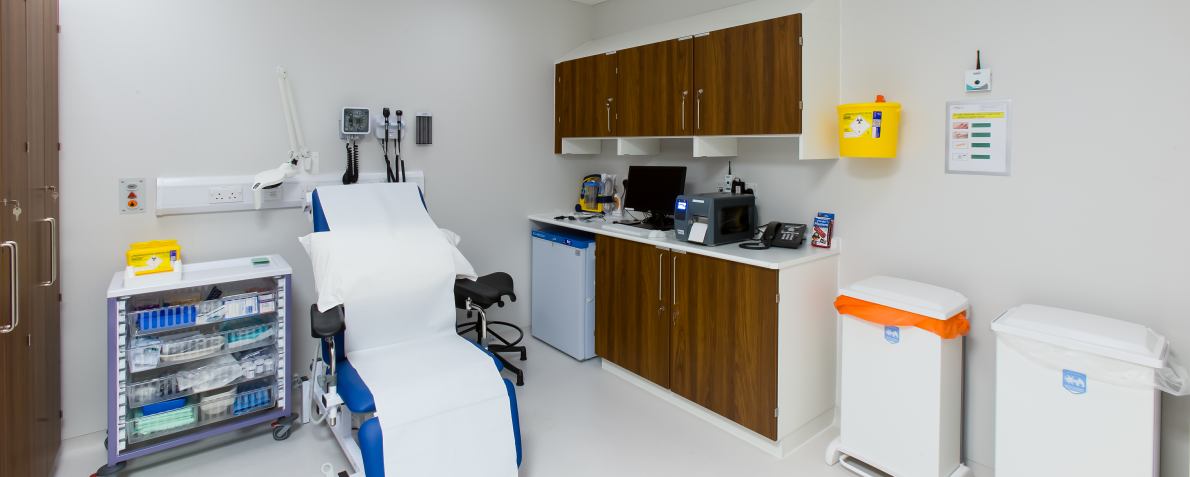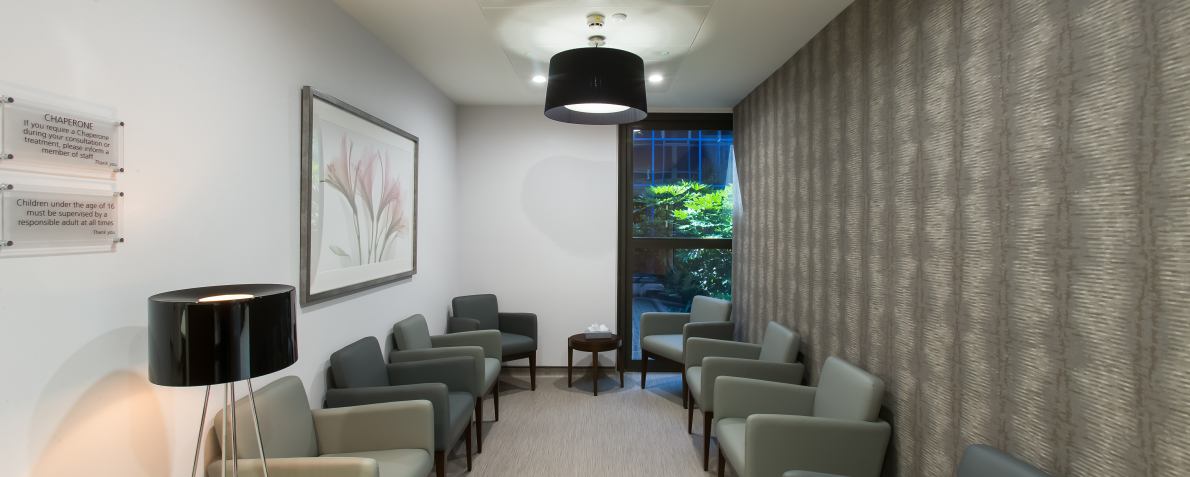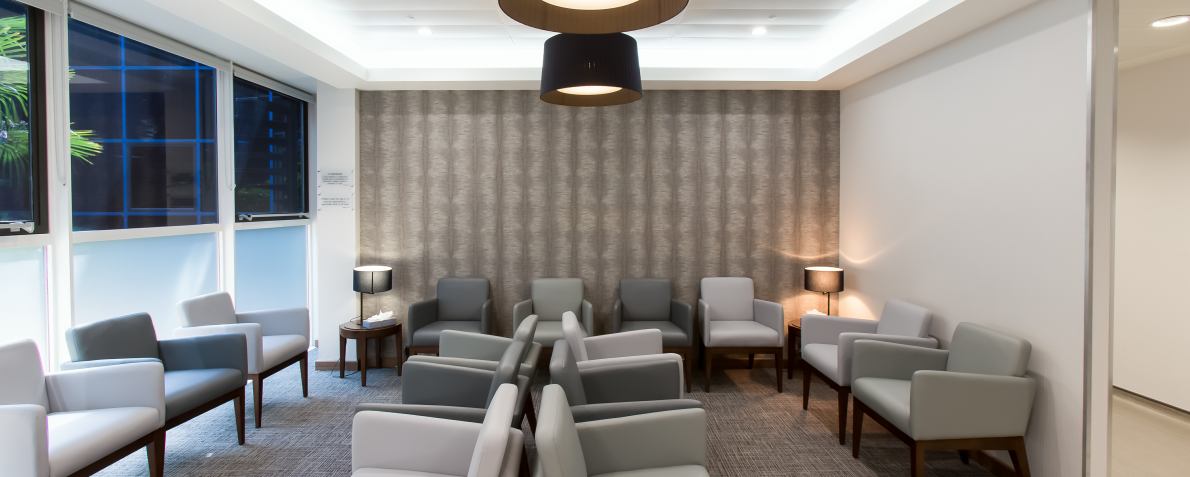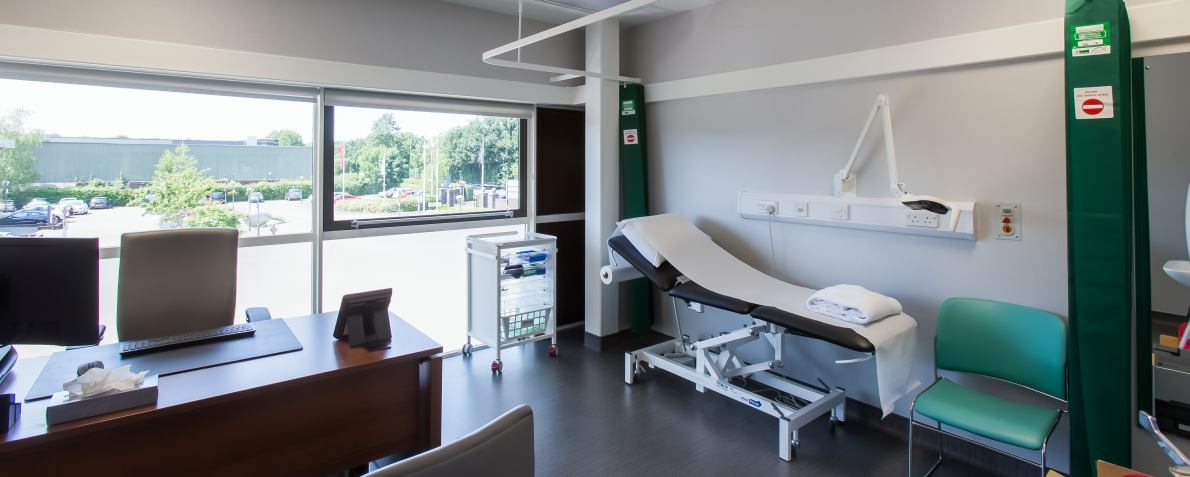Diagnostic and Treatment Centre
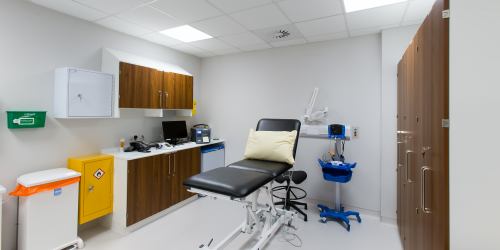
LSI was appointed to deliver this diagnostic centre design project and fit-out of two floors to create an outpatient’s centre, with a floor area of 1372sqm plus a 108sqm plant room in the roof space.
The site is self-contained and shares a party wall to the south. The design accommodates a diagnostic and imaging department on ground floor, with the entrance facilities and some of the consulting and treatment rooms; the remaining consulting and treatment rooms are located on first floor, along with patient testing.

