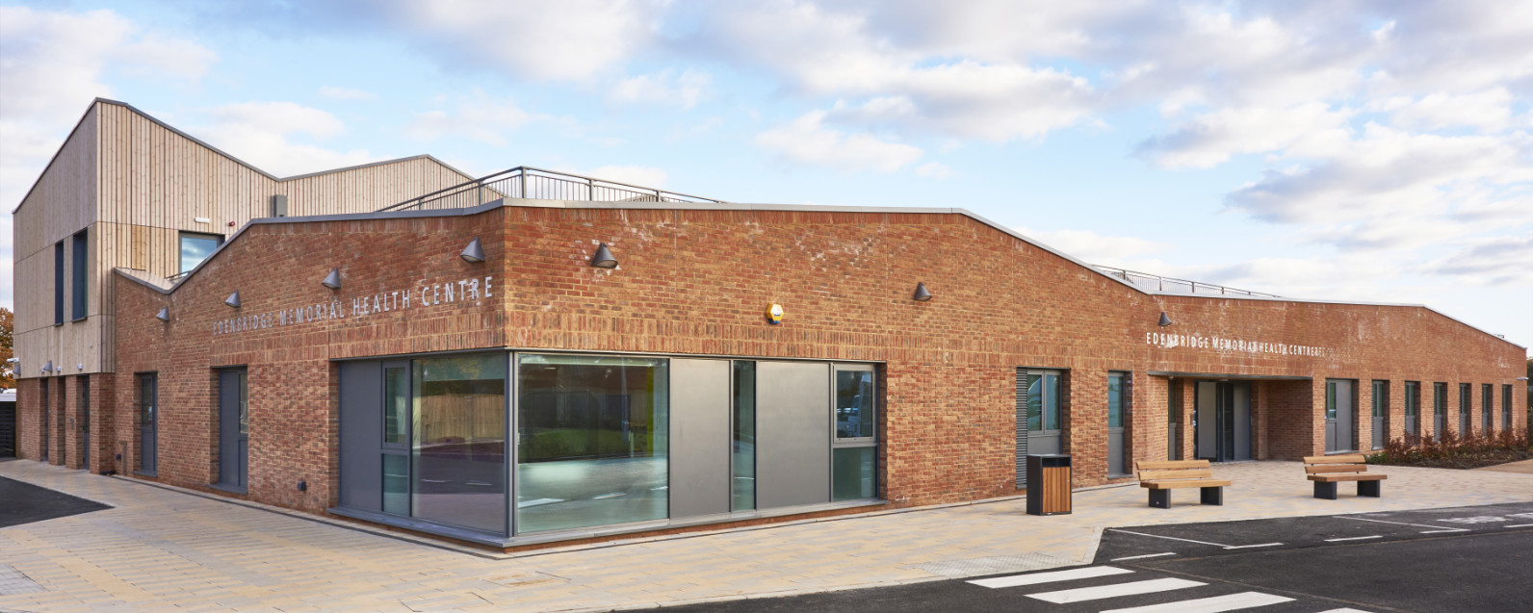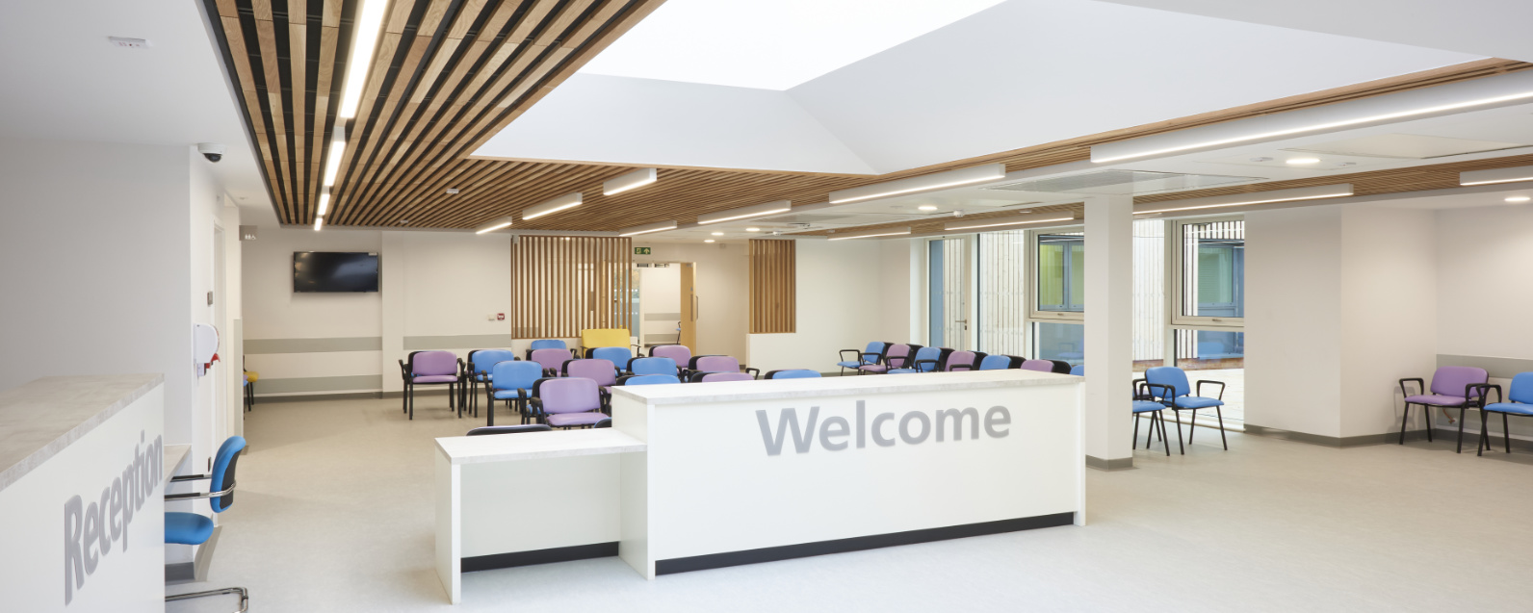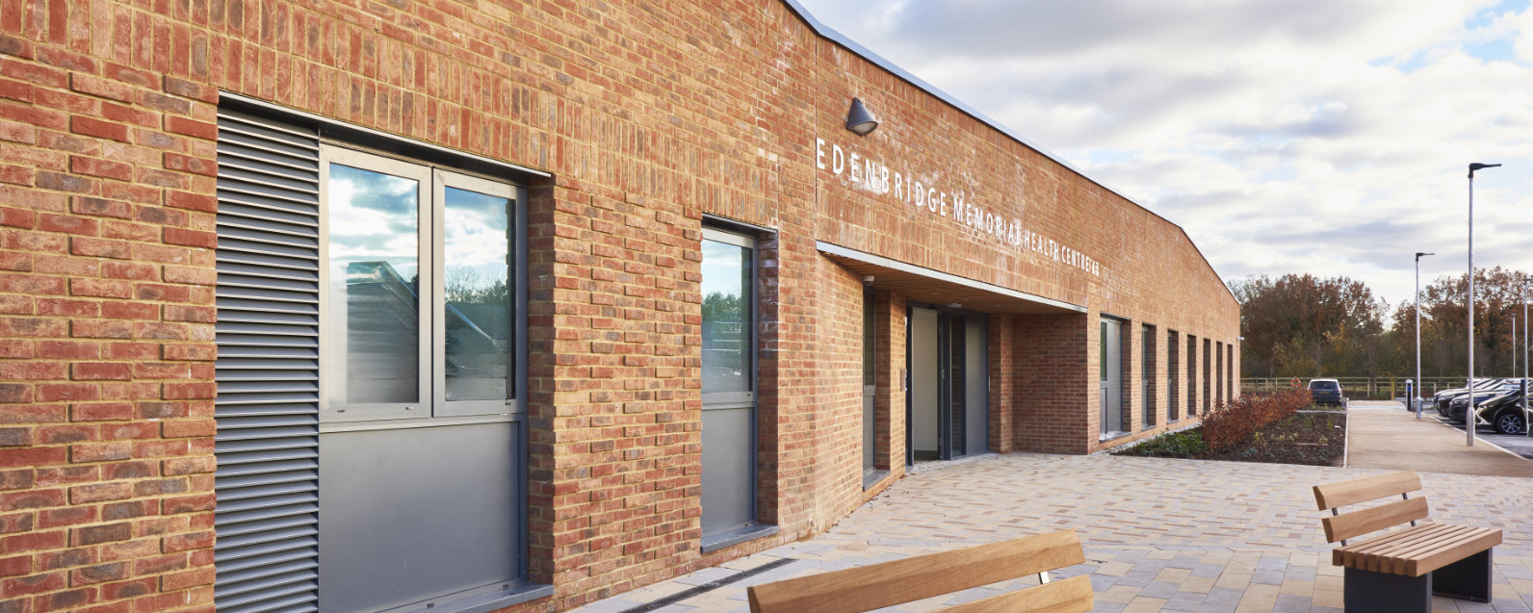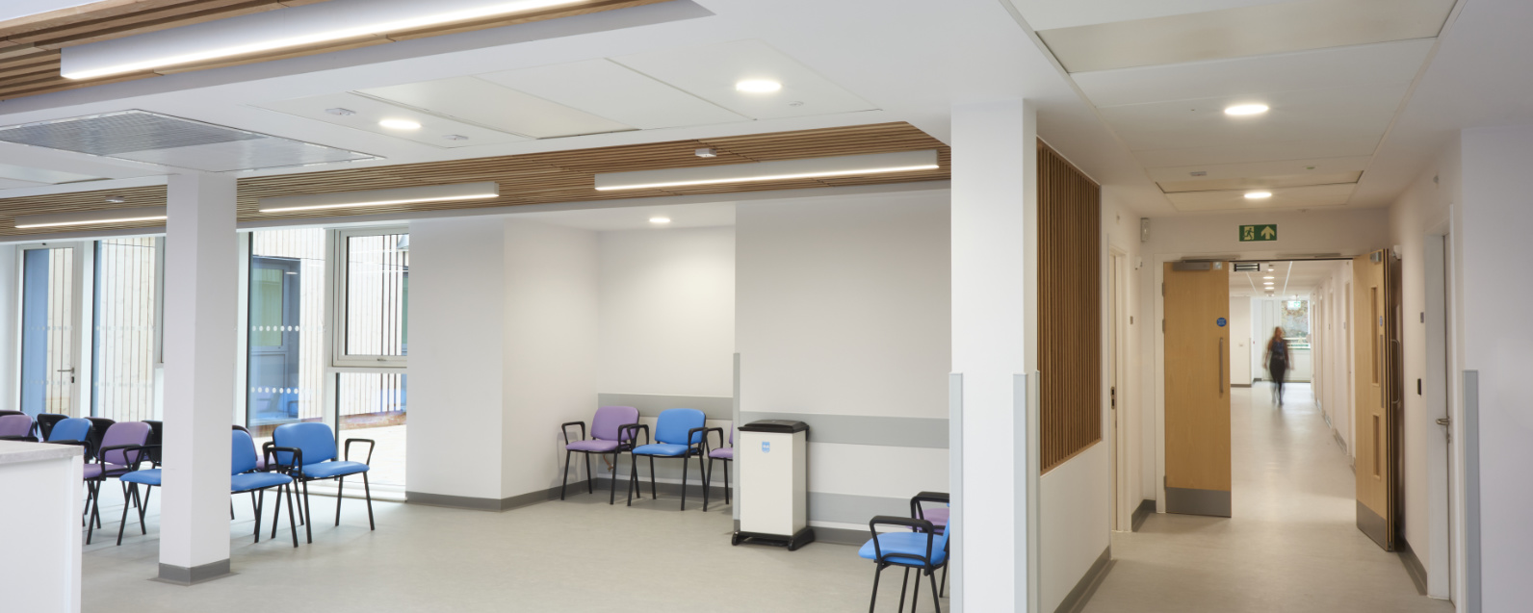Edenbridge Memorial Health Centre
The £13.5M Edenbridge Memorial Health Centre in Kent is an integrated hub providing much needed treatment facilities for both health and wellbeing services.
Designed by LSI Architects, the Edenbridge Memorial Health Centre in Kent is an integrated hub providing much needed treatment facilities including GP services and day care facilities, as well as minor procedures. The centre will also offer a range of health, social and community services.
The new £13.5M health and wellbeing facility has replaced existing provision at both Edenbridge Medical Practice and Edenbridge Memorial Hospital, which had become unfit for purpose and unable to support future service models. The new centre has capacity for an NHS patient list of up to 15,000, allowing for a 20% increase in local population growth.
The low-rise building uses a simple palette of materials and components to create a non-institutional feel. The form generates a familiar association with the Kentish vernacular through a series of alternating gable roofs.
The end-result is a centre that is vibrant and inviting, and provides a strong emphasis on the promotion of wellbeing. Spaces have been designed in accordance with HNB11-01 to be generic, flexible, and multifunctional to support effective utilisation and futureproofing.

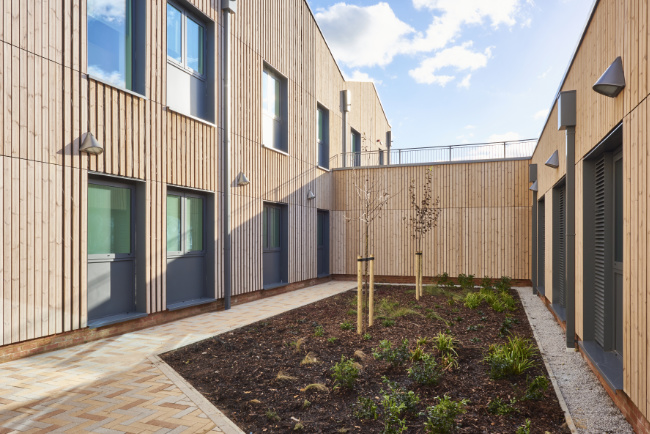
Due to the deep plan, a courtyard has been introduced to allow light to penetrate deep into the building. Patient waiting areas and rooms where staff will be spending significant periods of time have been given priority to the external wall, allowing these spaces to benefit from natural day light and passive ventilation. This efficient space planning contributes to the WELL certification methodology, which promotes wellbeing through human centred design.
The design team worked closely with the client and a health planner to understand stakeholder requirements, ensuring that the health centre would meet the needs of the local community. The use of client workshop techniques and 3D visualisations helped to engage the client and stakeholder groups in this design process and prompted useful feedback.
The building has been designed to achieve a rating of ‘Excellent’ in the BRE’s BREEAM sustainability certification and will apply sustainable design principles to minimise energy demand, maximise the health and wellbeing of building occupants, and ensure enhancement and protection of the external environment.
Client testimonial
“We are really proud. The centre is a shining example of supporting people to manage their health, stay well and be part of the community, while delivering care, closer to home.”
Mairead McCormick Chief Executive of the Kent Community Health NHS Foundation Trust

