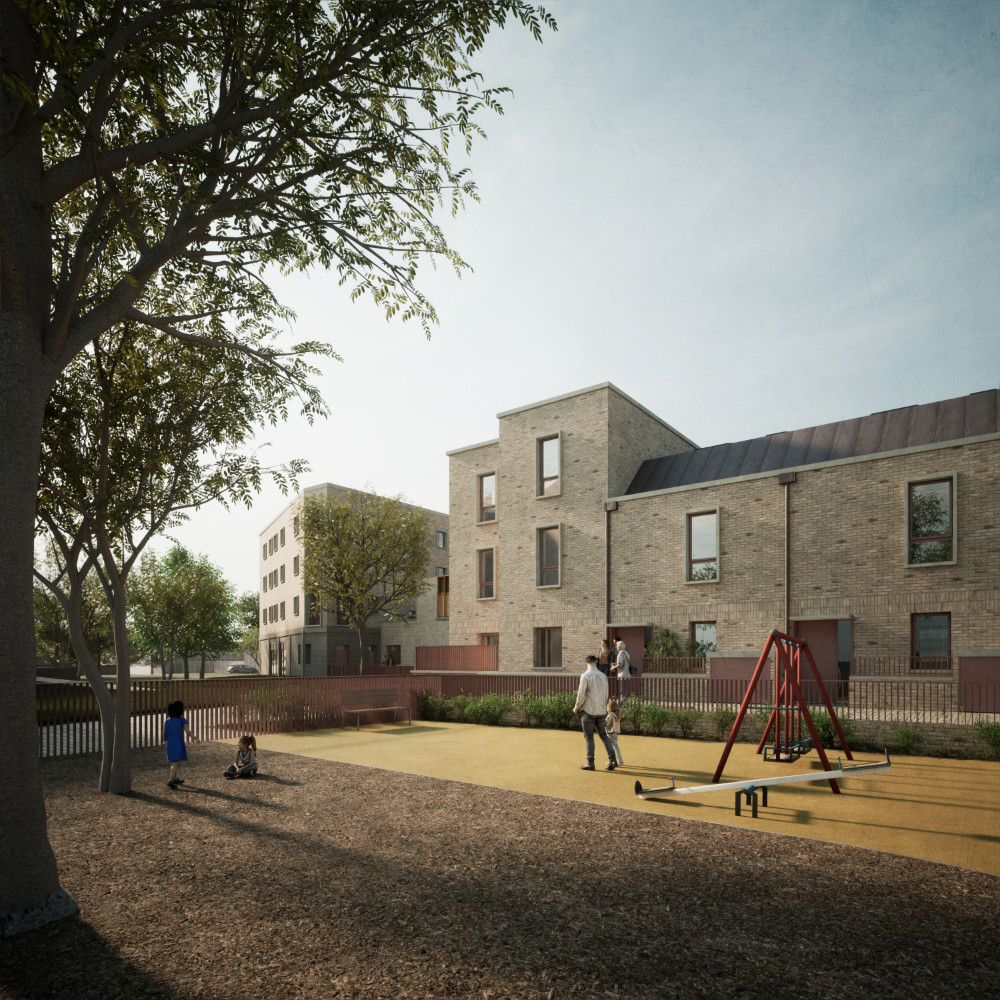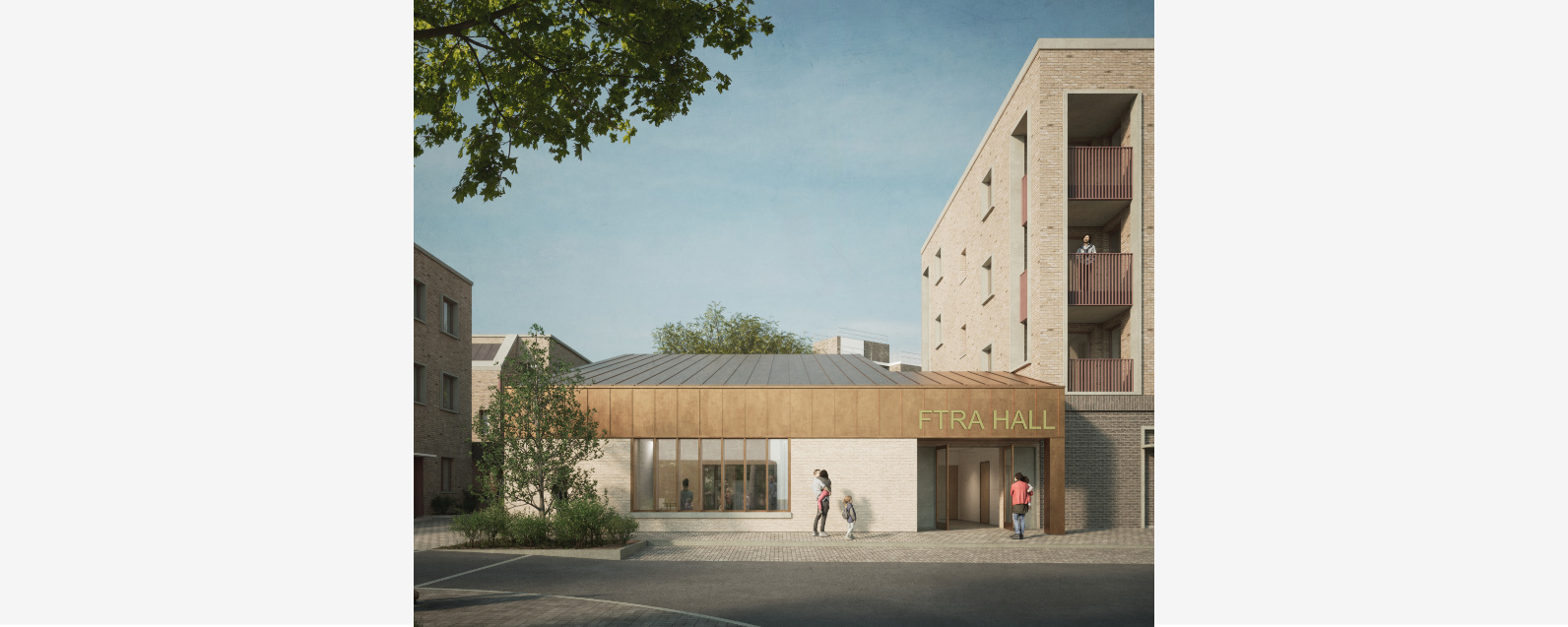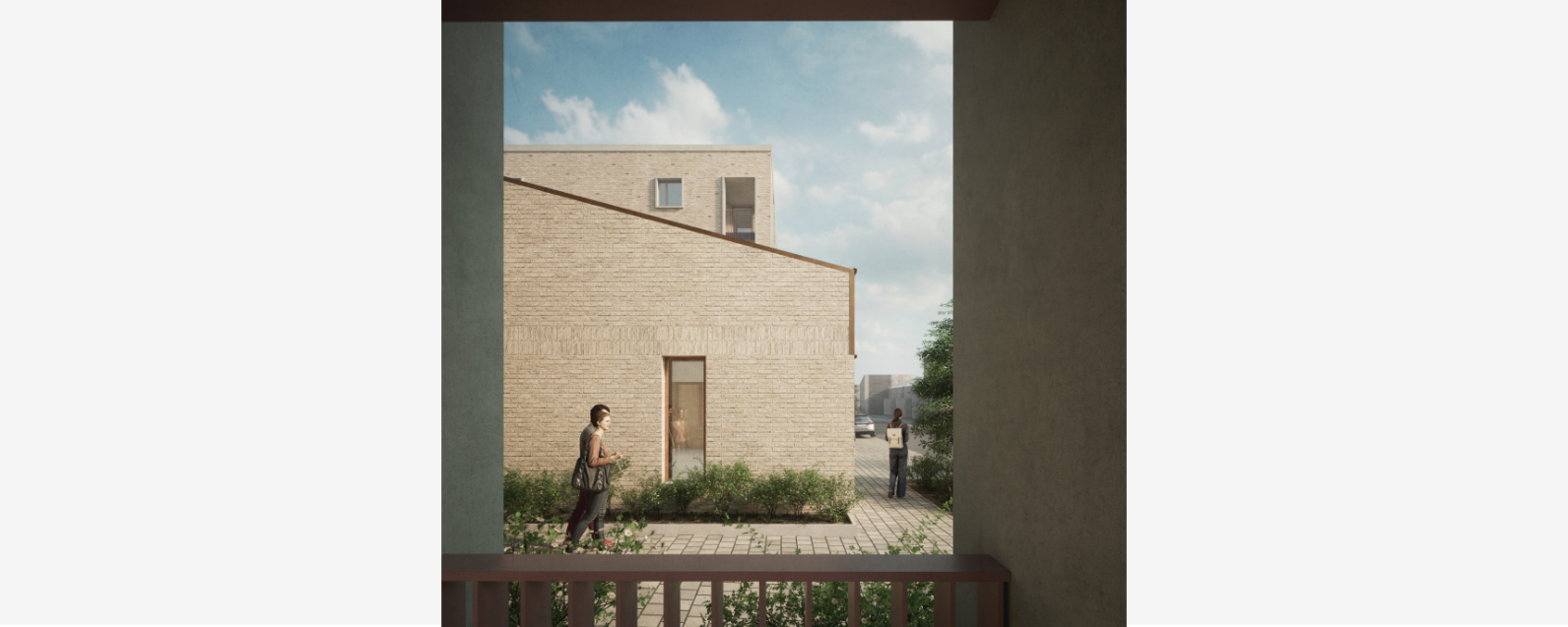Farmstead Drive, Edenbridge
23 new energy-efficient homes and a community hall will be delivered bringing the heart of this 60s estate in Edenbridge up to modern standards.

Farmstead Drive is located at the centre of the Spitals Cross Estate to the North East of Edenbridge Town Centre, built in the 1960s by the Greater London Council, which at the time was designed to be a pioneering, modern housing estate that would provide new homes for Londoners.
The scheme will deliver 23 new homes to meet demand in the area, 8 of which will be houses and 15 will be flats. An existing convenience store and community hall, which have reached their end of life, will be rebuilt as new modern premises.
Design inspiration has been taken from the existing housing estate, where all houses have consistent monopitched roofs and ‘bookend’ dwellings at the end of a terrace. LSI Architects developed highly articulated roof forms that reference the character of the Spitals Cross Estate whilst achieving an increased density.
Passivhaus principles have been targeted to all new dwellings, which has informed and driven the massing strategy. 3-storeys of flats will be situated above the convenience store in the east block with the massing proposed addressing the scale imbalance between neighbouring properties. All homes will benefit from dual aspect outlook, with the three-bed flats benefiting from triple aspect outlook.
The new community hall has been designed to provide a flexible multi-use space and has been strategically positioned in the heart of the masterplan in reference to its central role in the neighbourhood. Conceptually, the mass of the hall rises from the ground and is unearthed as a gem to re-provide the community with a valuable and long-lasting asset. To reflect its value as a centrepiece, the hall roof will be clad in a copper-effect metal that reflects and shines in the sunlight which also assists site wayfinding.




