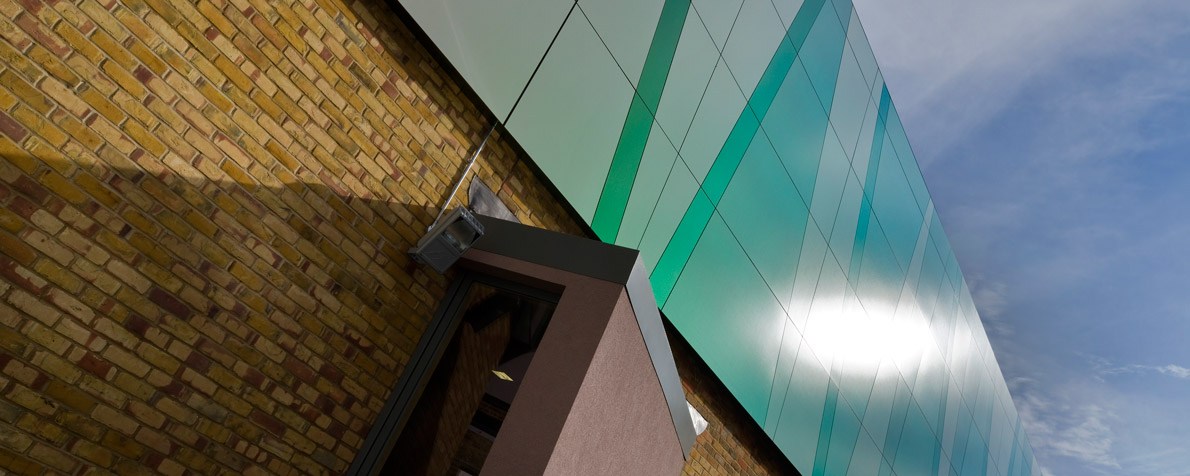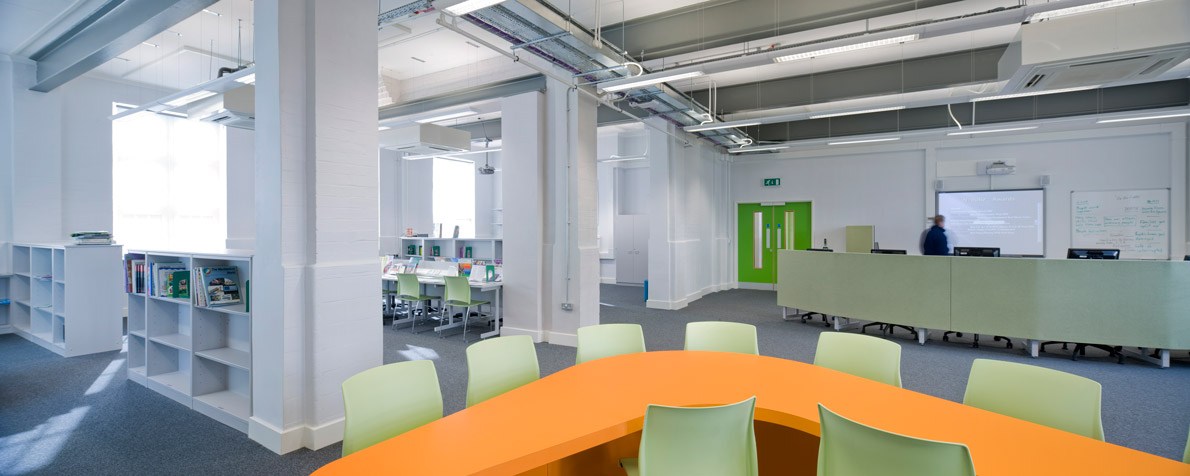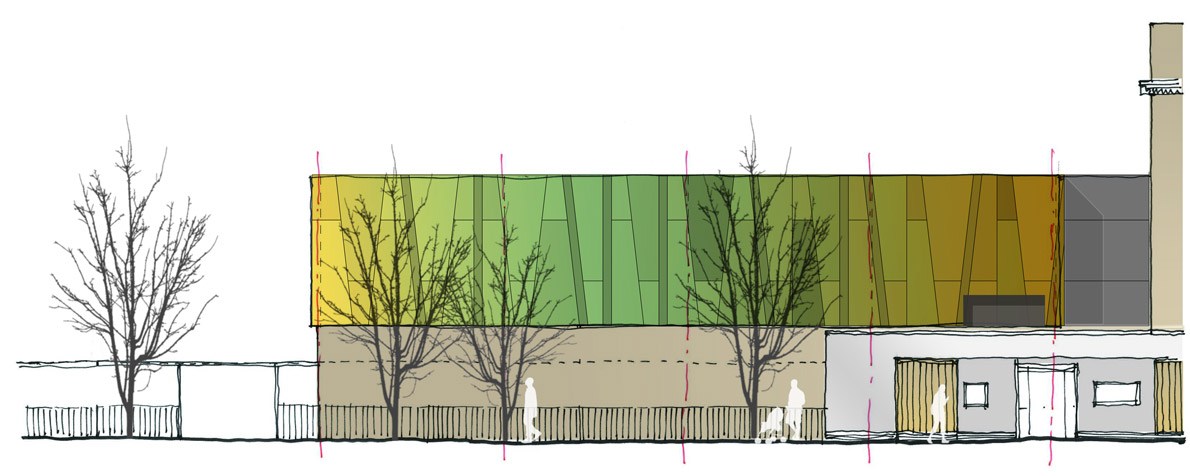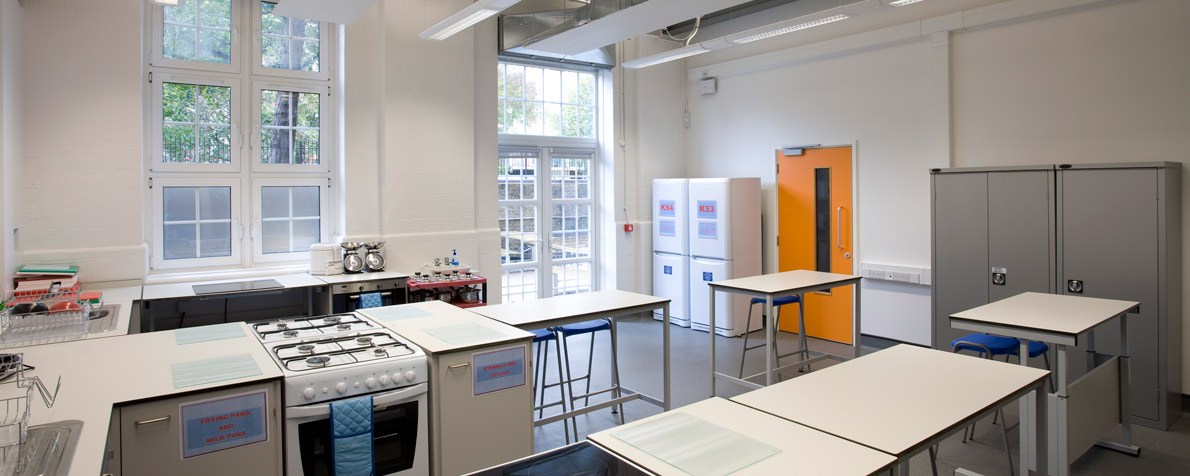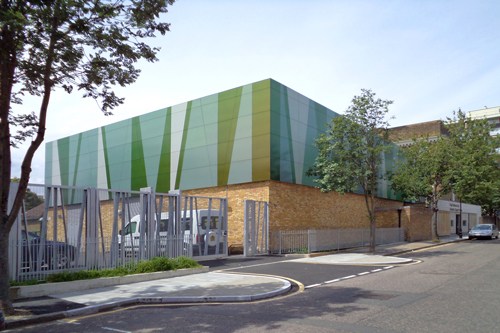Harpley PRU
A part-newbuild, part-refurbishment of a 3-storey Victorian school building for Bouygues UK under a BSF framework, provided the main PRU for the Borough. LSI revisited the design from Stage 1, remaining involved to completion, with the school operational throughout.
Harpley PRU works with a wide range of students with special educational needs and caters for secondary pupils from across Tower Hamlets with behavioural and learning difficulties. The project involved the remodelling of an existing three-storey Edwardian school building and the creation of a new sports’ hall. The 2-badminton court hall is clad in a striking, ‘chameleon’ rainscreen.
The objectives were to improve the quality of both internal and external spaces to help inspire and motivate the students to lead a healthy lifestyle, re-engage them in learning, maximise collaborative working and raise standards of achievement.
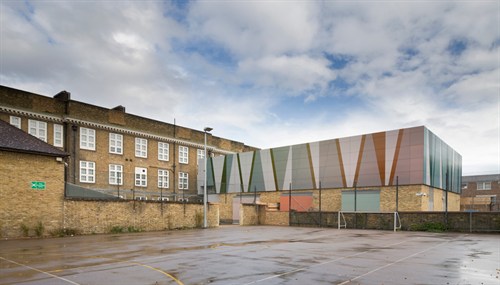
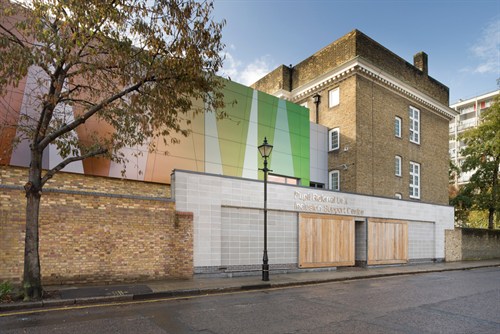
The formation of a new internal three storey light well and media hall within the existing building enhances internal access, improves visual connectivity and passive supervision and acts as a new heart of the school. It came about as a direct response to the Head Teacher’s view that ‘to lift up one’s head physically’ literally helped students to raise their eyes above their current circumstances.
The overall design intention reflected the highly specialised method of teaching and learning at Harpley PRU. From the new internal lightwell in the remodelled existing building, to the unique cladding on the new sports hall, when combined together, the result is uplifting, dynamic and memorable.
Client testimonial
LSI delivered an original solution which reflected the highly personalised style of teaching and learning and enabled the school to more fully fulfil its educational vision. The design and construction process was well managed and LBTH is delighted with the final result, both architecturally and educationally.
HEATHER YOUNG PROJECT MANAGER, LONDON BOROUGH OF TOWER HAMLETS
I love the light that the design has brought to the old building – it works really well and has architectural integrity. We are grateful to the entire team for all their hard work and adherence to the original vision.
TONY CRISP HEAD TEACHER (EMERITUS)
The scheme has excelled in its aspirations, providing a modern, bright and inspirational environment which invites the pupils to raise their eyes from the floor and take pride in themselves
PAULA CHANDLER DESIGN MANAGER, BOUYGUES

