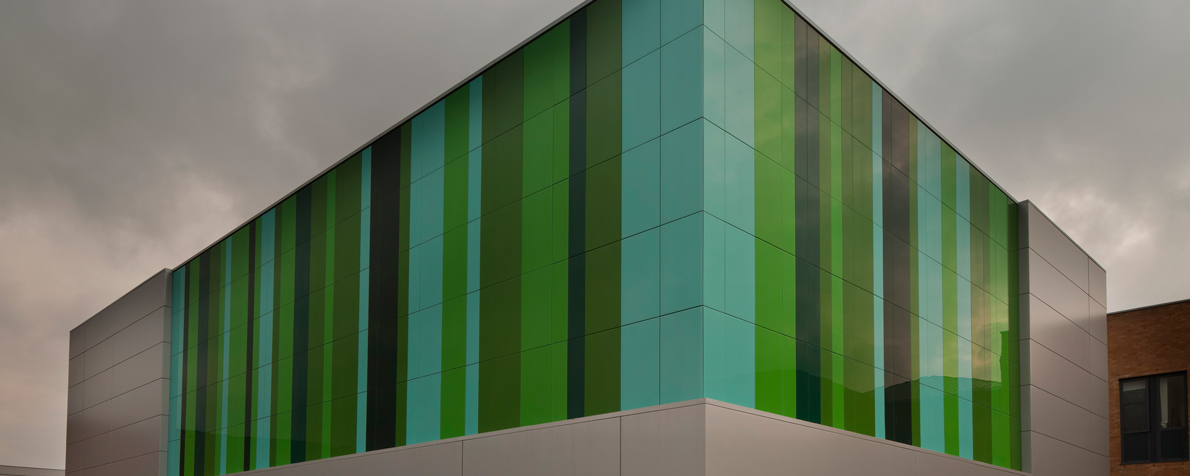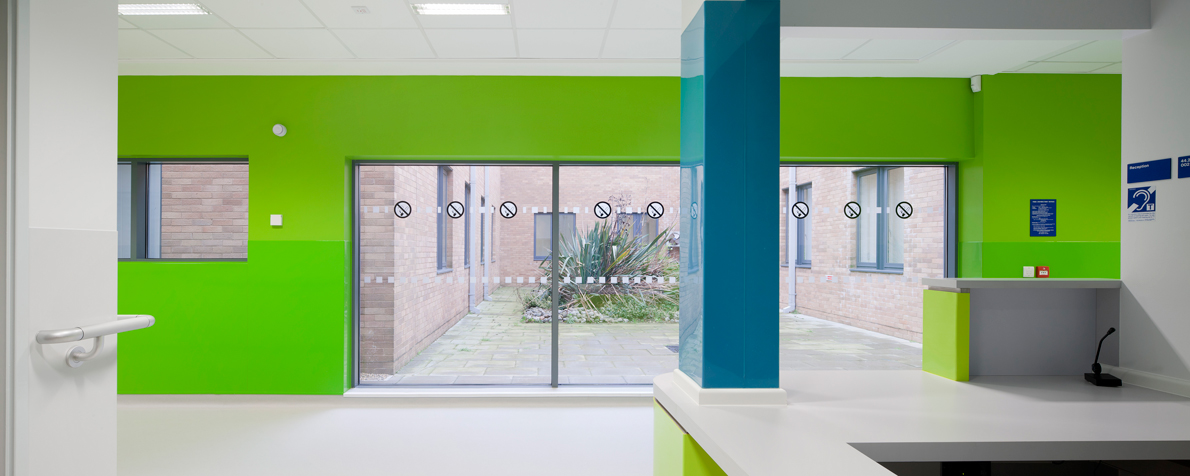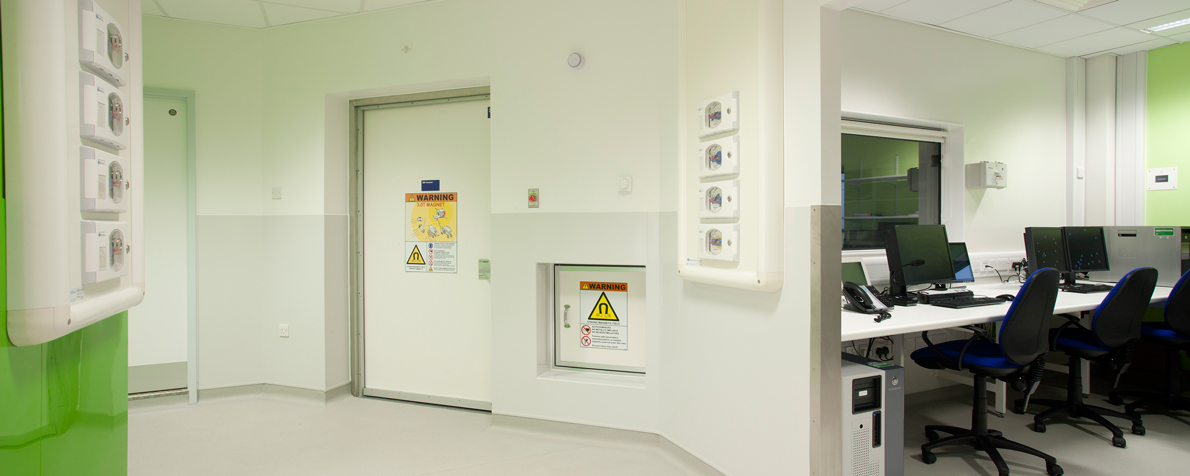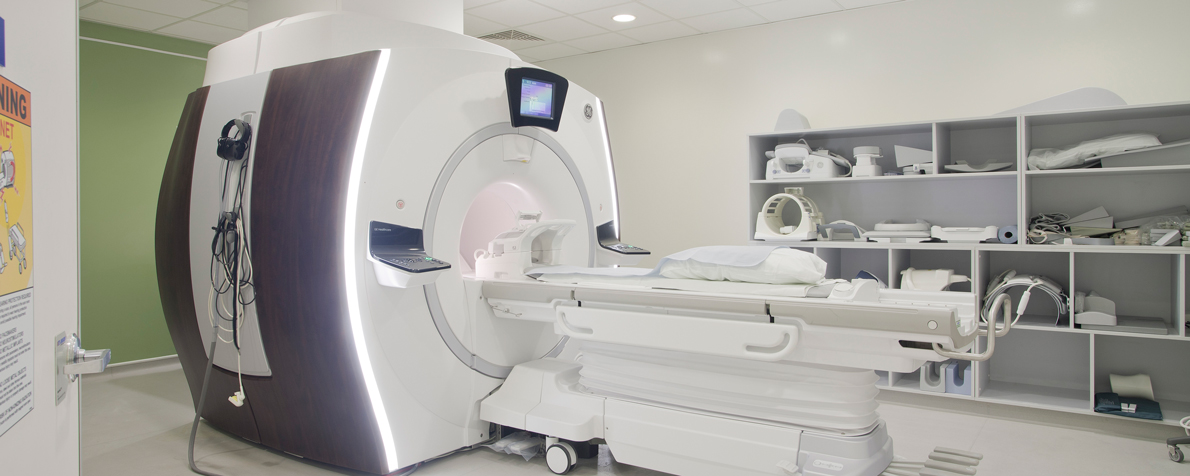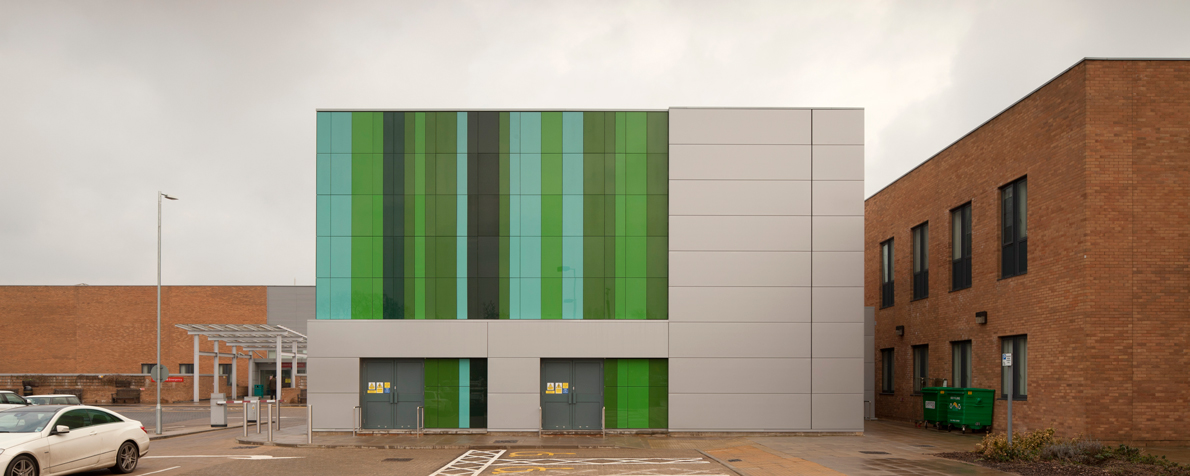Norfolk and Norwich University Hospital MRI and CT
A simple two storey rectangular block with a single storey link to the existing Norfolk and Norwich University Hospital.
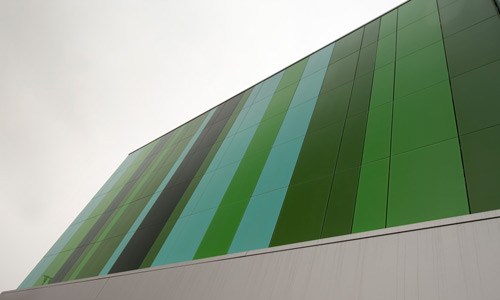
The new building accommodates new MRI and CT scanners along with clinical support facilities and associated plant rooms. The ground floor accommodates the medical facilities and the electrical plant room with the ventilation plant room occupying the first floor.
Consciously designed to contrast with the restrained palette of materials of the existing buildings, the walls of the new building comprise proprietary colour-coated flat steel panels. The building has little requirement for windows so the elevation has been enlivened with coloured glass rain screen cladding to the principal corner of the building.

