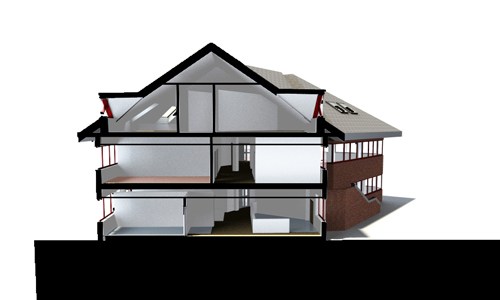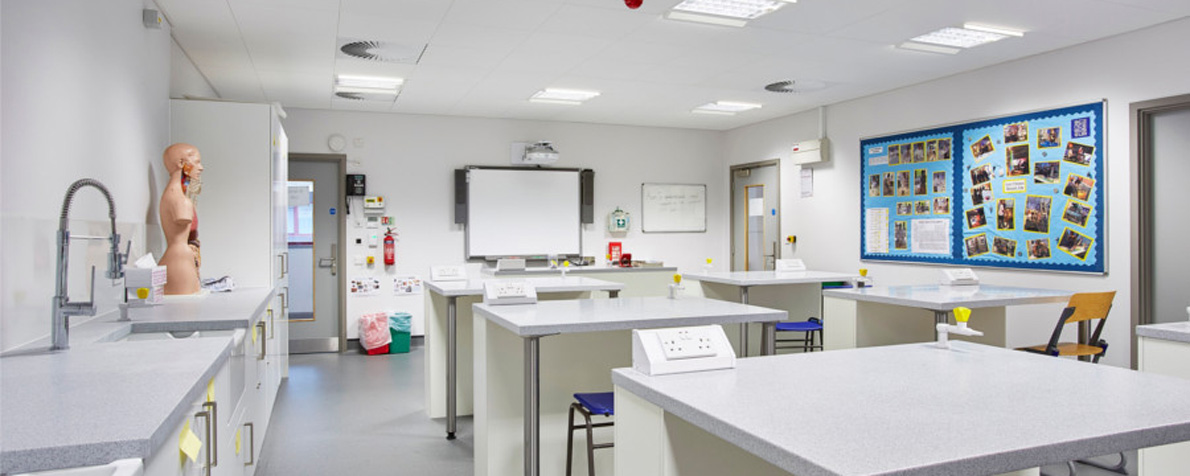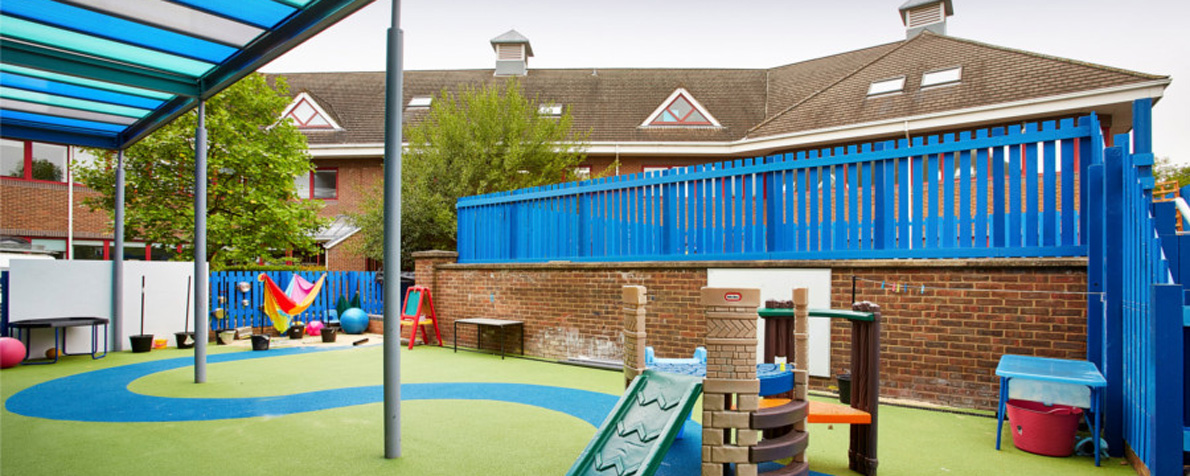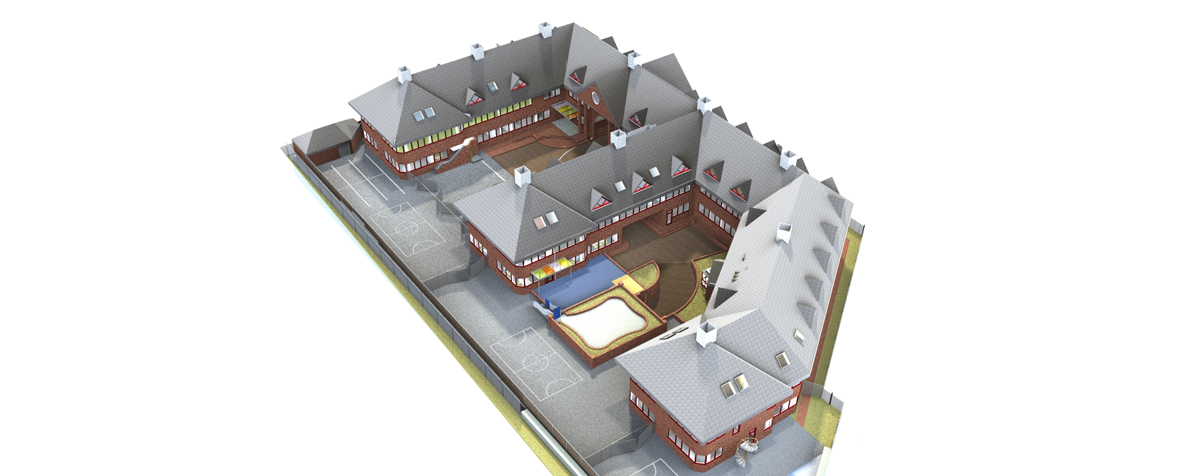Blossom House School
Our task entailed the conversion of an early 1980s Local Authority Care Home for the Elderly into a day facility for boys with Special Education Needs – and SEN school - and in particular, for those suffering with Asperger’s Syndrome.

Blossom Lower School & Upper House is a Special Educational Needs school located in Wimbledon. When LSI were approached by the client, the schools pupil intake had increase to 350+ pupils and its previous premises could not accommodate any further growth.
LSI assisted the School in relocating by converting an existing 1990s 50,000sqft office building into new teaching spaces for pupils ranging from Nursery to Post 16 ages. Works included the partitioning and internal refurbishment of the existing open plan office to provide classrooms, practical spaces and specialist areas for autistic pupils.
A withdrawal room was included within or adjacent to each key stage area. This enables pupils go to these spaces when necessary without affecting other pupils. Major internal restructuring included the demolition of an existing floor slab to create a double height sports hall within the existing building envelope.
The existing car park was also converted into separate playground areas with sheltered play and a raised garden for the benefit of both pupils and staff.





