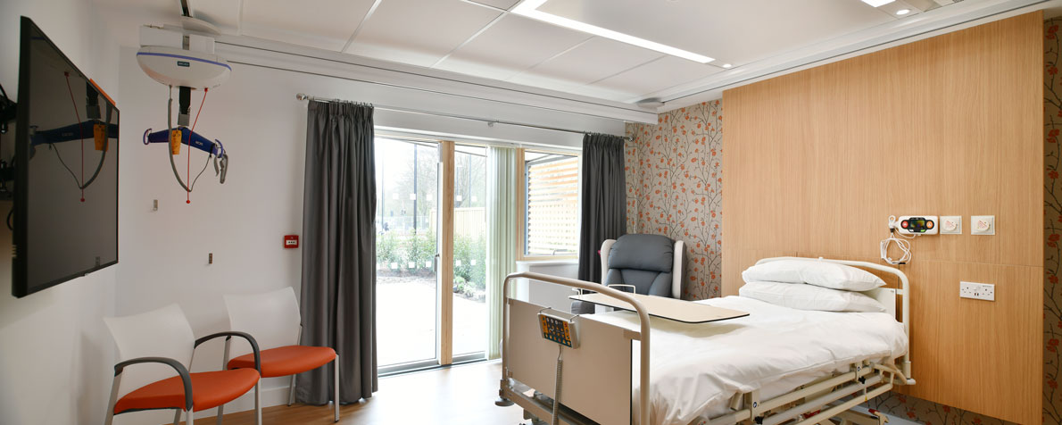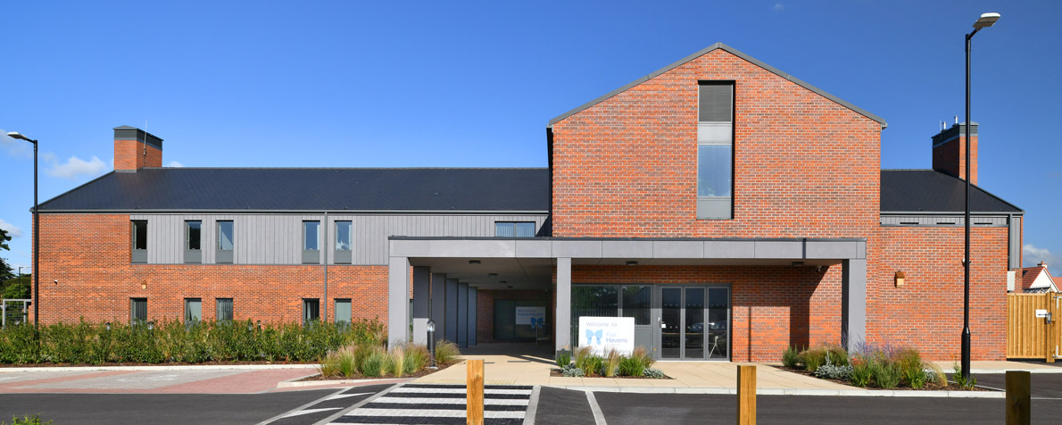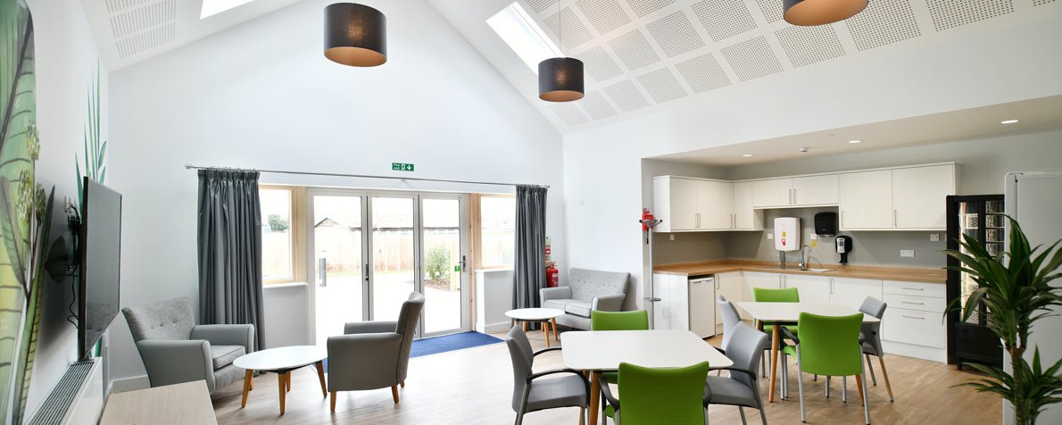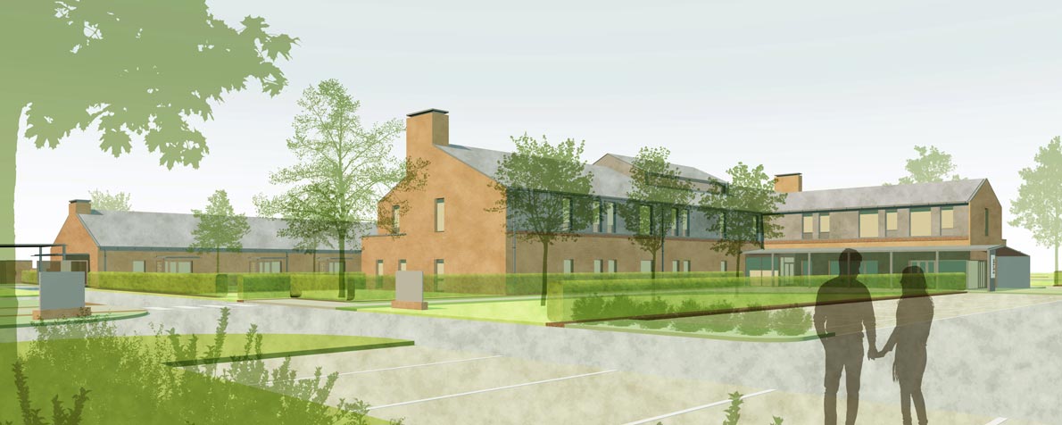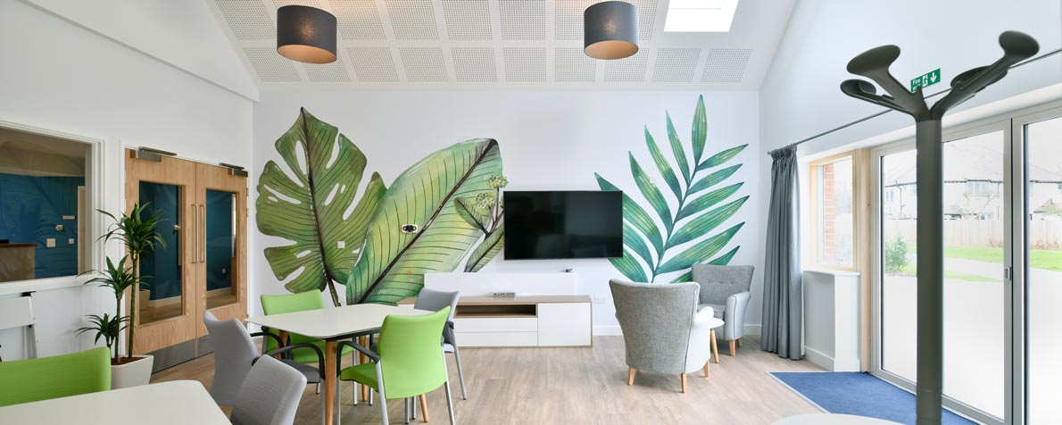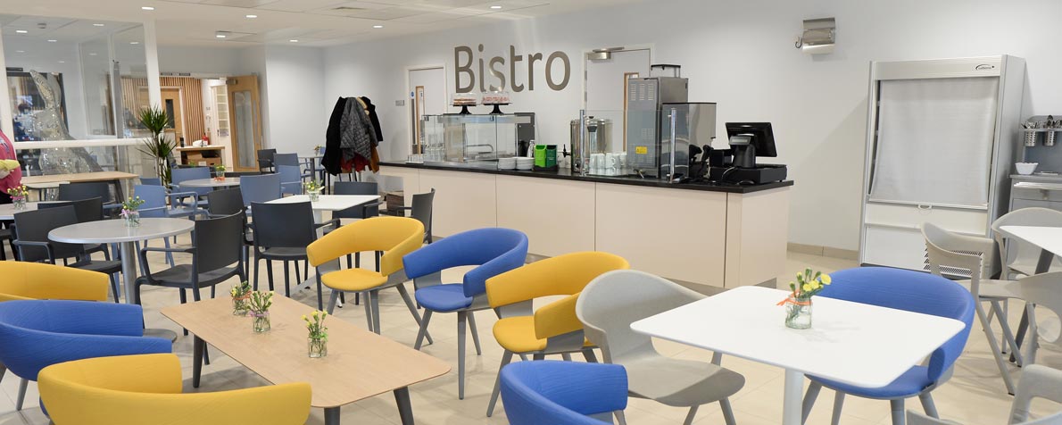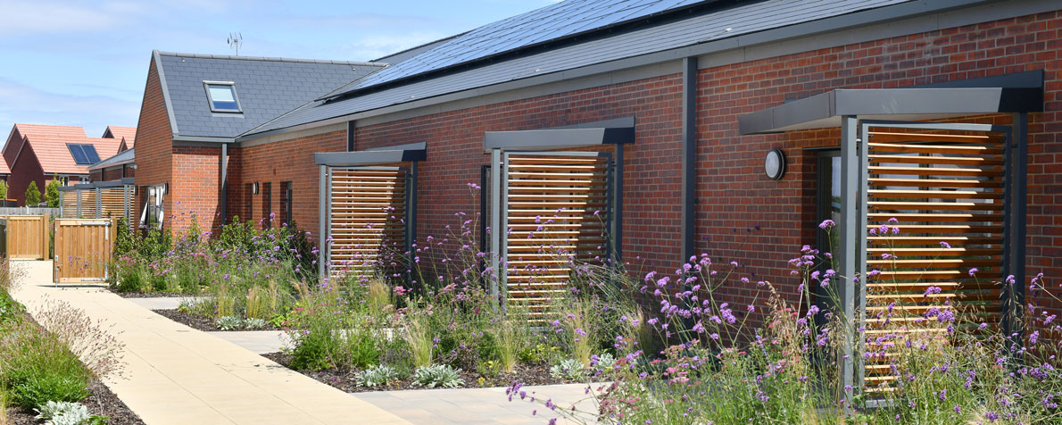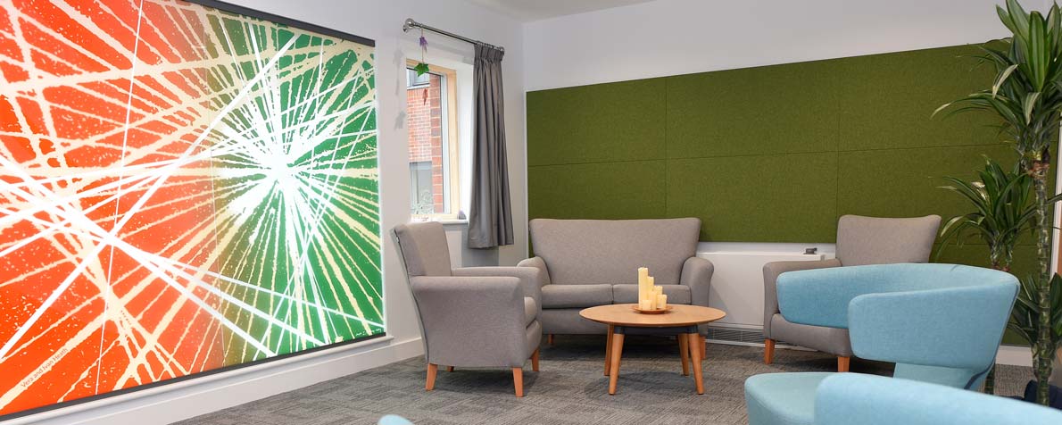Fair Havens Hospice
A 16 bed Hospice building for Fair Havens Hospice in Southend. Fair Havens Hospice provides specialist care for adults, from the age of 19, with life-limiting illnesses such as cancer, Motor Neurone Disease, Parkinsons, cardiac disease, Muscular Dystrophy and neurological conditions.
The new Fair Havens Hospice is LSI Architects’ third completed Hospice building project. The new building means the Hospice can care for twice as many patients and families, and offer more treatments, in a welcoming and therapeutic environment.
The building includes a whole range of services in a modern environment for In-Patient care, Day Care, Community care, Bereavement and Supportive care as well as ensuring the administrative functions are able to support the Charity’s work over the foreseeable future. The Hospice also incorporates associated offices to accommodate the Head Office and administrative functions.
The large bedrooms give staff the space and flexibility they need to provide patients with the care that they need. Every bedroom has views to the gardens and a direct link to a private courtyard giving patients and visitors options to choose where to spend time. The layout of each bedroom is identical to help staff easily navigate around each room.
The inpatient unit has a large central lounge with tea making facilities as a space where people can come together. A café space which is open to the public forms a key social hub and beds can be brought here so patients can spend time in an environment that helps to put everybody at ease. The spaces are natural, calming and each opens up to the outside.
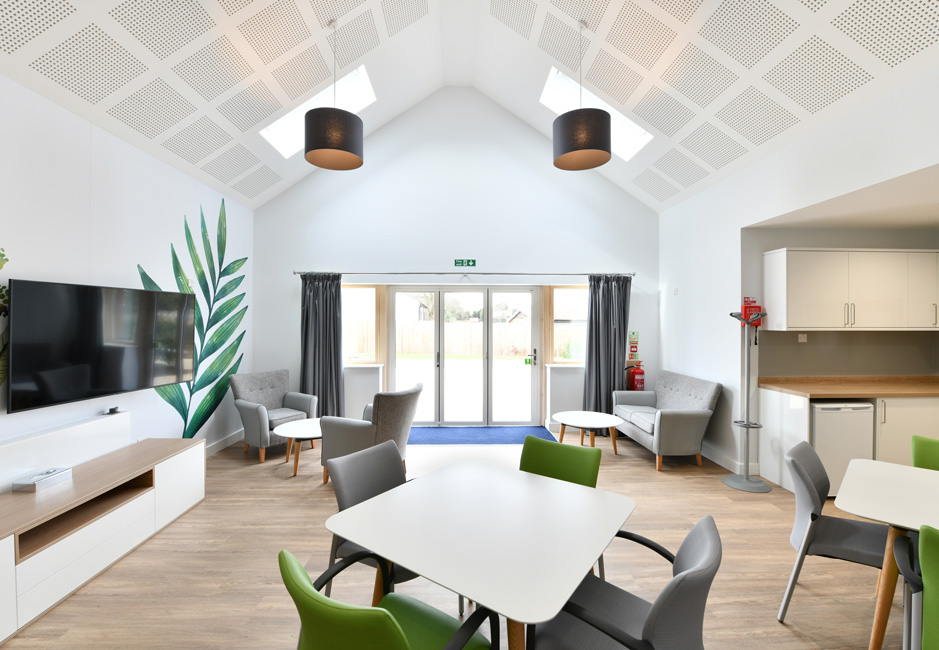
Sustainable materials have been used in the construction wherever possible, chosen using the Green Guide to specification. The team worked closely with key stakeholders to design a building that will enable staff to deal with an array of medical procedures and provide specialist palliative care in a non-clinical environment to help patients to feel more comfortable. The Hospice therefore is a welcoming place that encourages normality and social interaction as much as possible and which takes into consideration the needs of people with disabilities.
The ambience created is one of a relaxing and healing environment with innovative and artistic interpretation of light and colour throughout, with good external landscaping in keeping with the ethos of supportive care and the immediate locality.
Client testimonial
From the very first time we met Louise, she was able to present us with ideas based on an excellent understanding of what Hospices need and of the care that a Hospice provides.
LSI's knowledge of how the building could be designed to provide spaces that work with our teams, to enable them to give their patients the care that they need was invaluable.
It was important to our team that the building did not feel like a hospital but felt homely, while still delivering all the functionality that they needed to provide care to our patients and the LSI Architects team have definitely delivered on this.
Steve Smith CEO, Havens Hospices
What is so amazing here is the rooms, we have large hoists and patients can now go have a shower if they wish. That wasn’t always as easy in the last hospice. We can also take them outside as the rooms have access to the grounds, even when they are bedbound.
Sue Worley Senior Nursing Assistant

