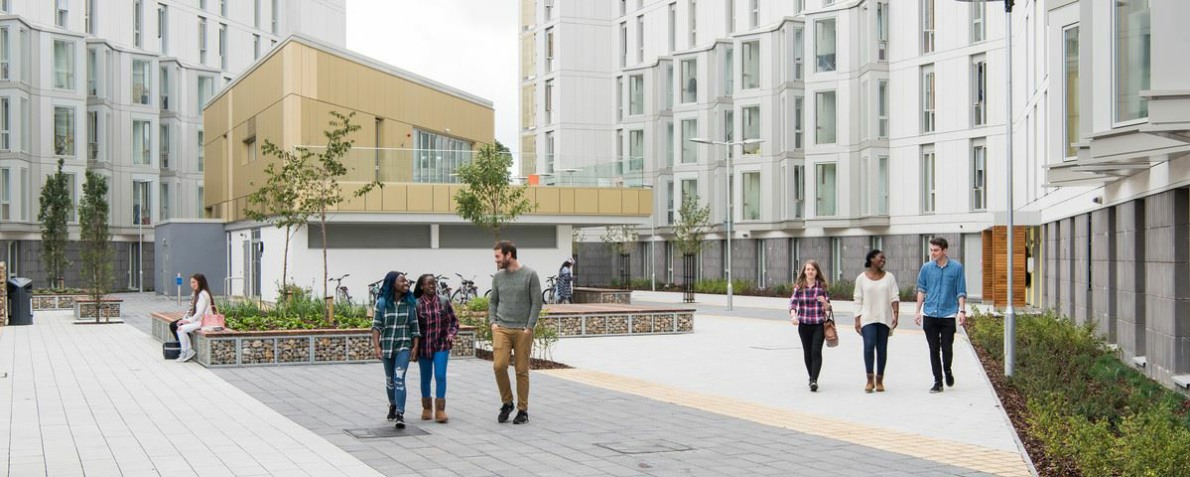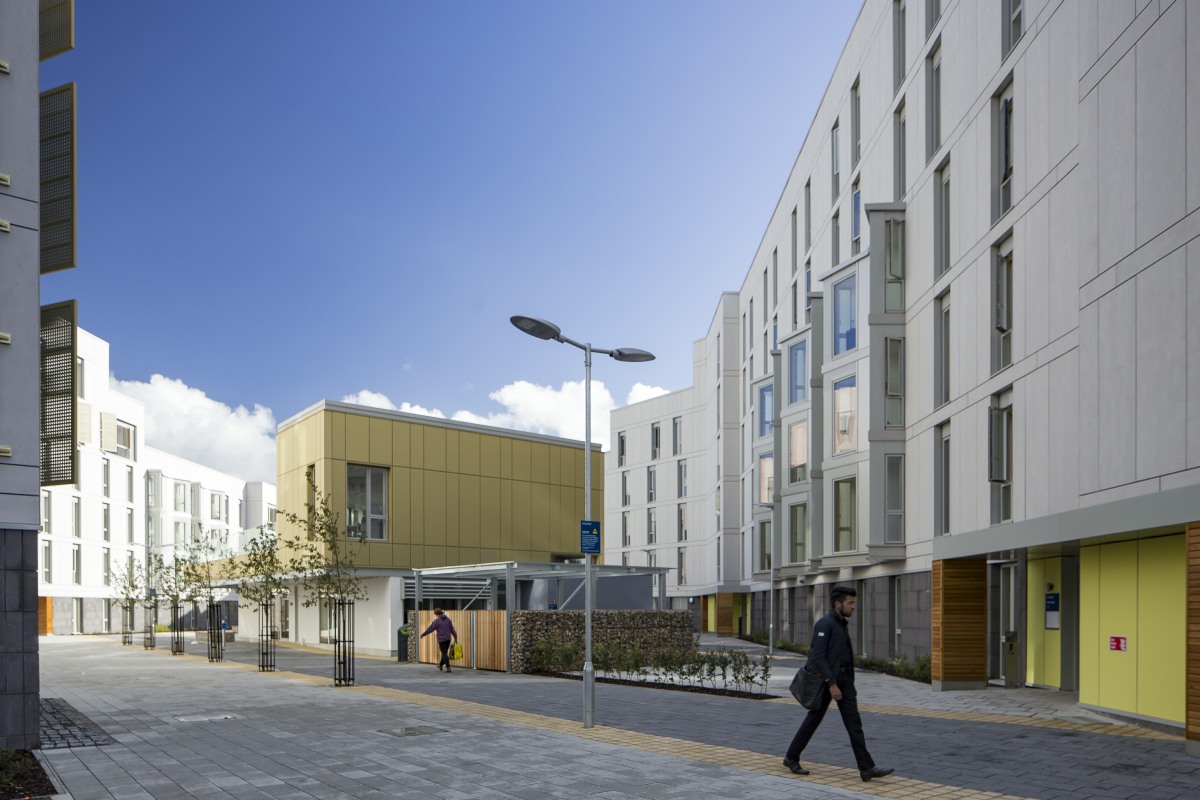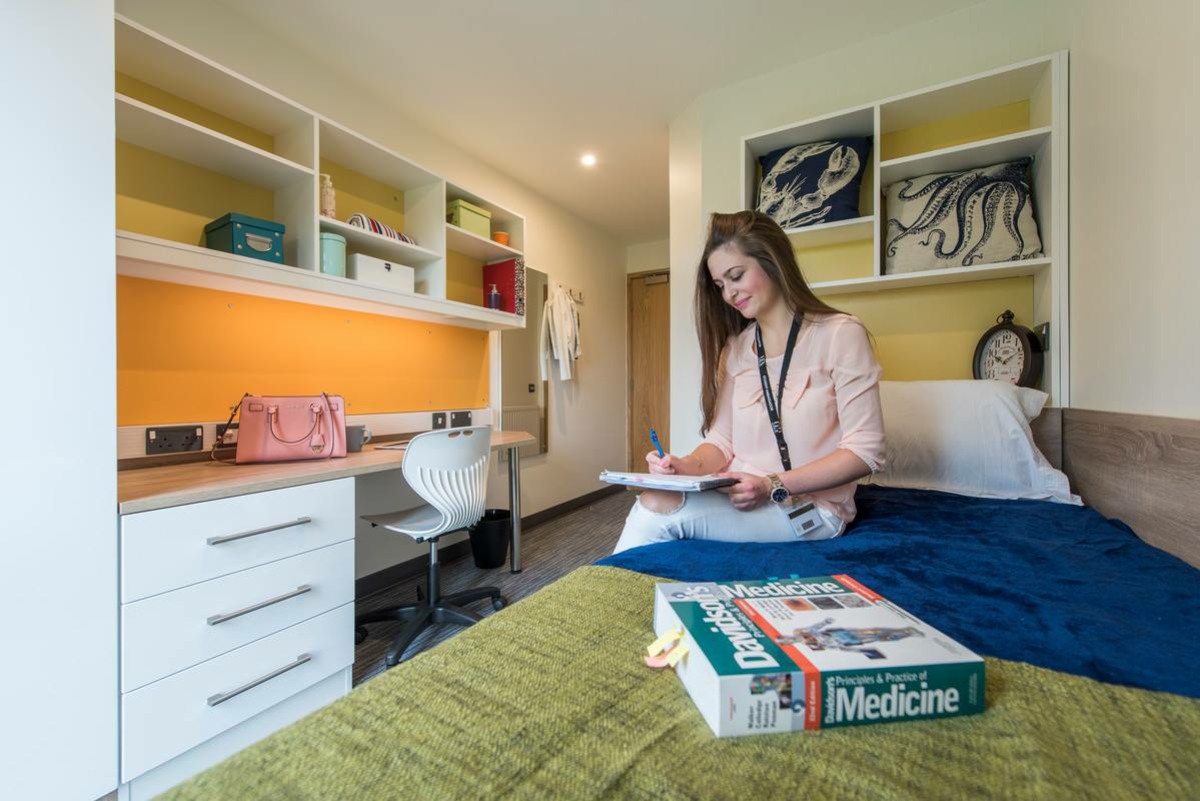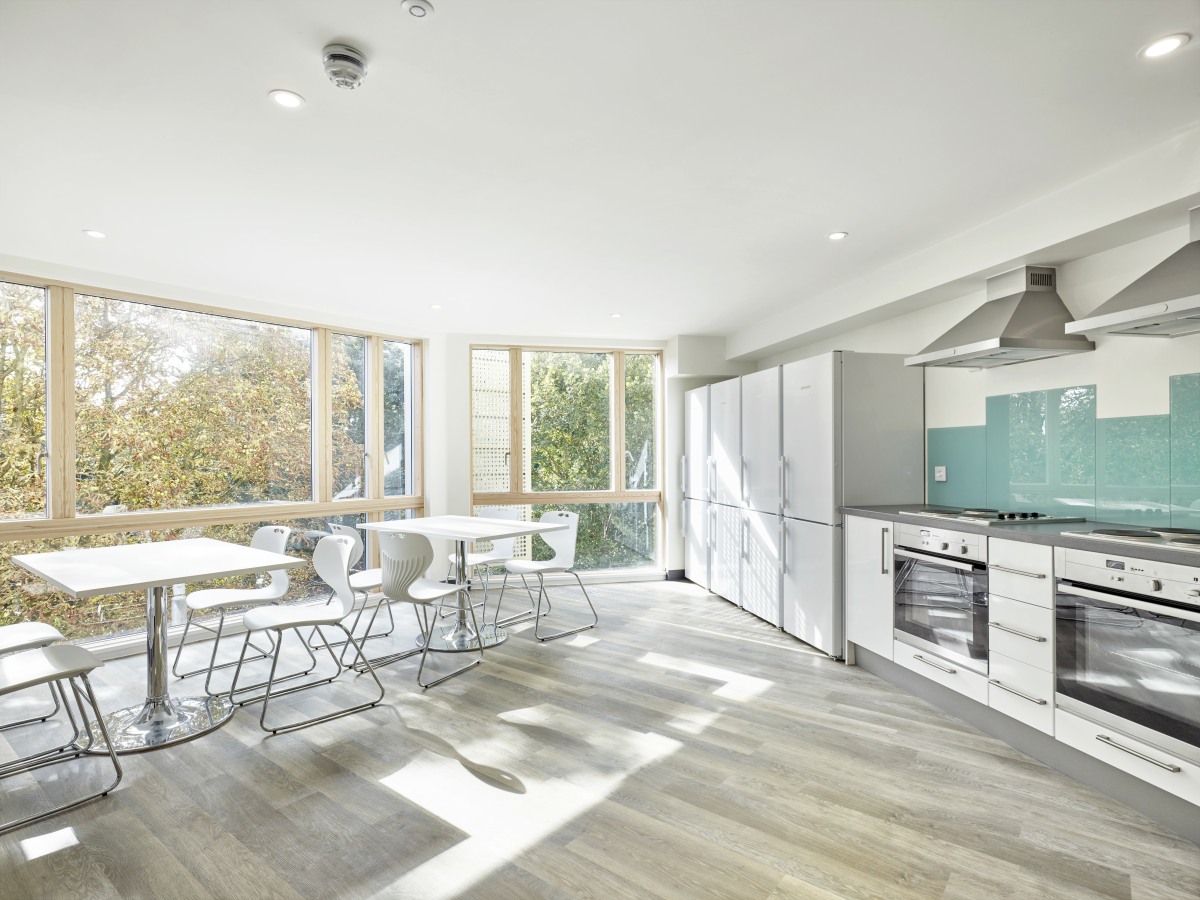News
UEA Blackdale Student Residence Development Opens
The project, which was constructed in just 62 weeks, achieves a BREEAM 'Excellent' rating and further supports the UEA’s environmental policies and carbon reduction plans to promote sustainable design.
The University of East Anglia’s Blackdale development, designed by LSI Architects and constructed by R G Carter, reached completion in time to welcome 514 students to Norwich for the start of the autumn semester. The scheme also includes a large landscaped courtyard a launderette and a café with roof terrace. The two new student residence buildings have been named Hickling House and Barton House.
The project, which was constructed in just 62 weeks, achieves a BREEAM ‘Excellent’ rating and further supports the UEA’s environmental policies and carbon reduction plans to promote sustainable design.
The two student residence blocks provide an attractive new residential quarter for the University which follows a pattern of development that relates to the original campus buildings and also to the local environment.
The design team were able to draw on principles and lessons learned from the practice’s previous UEA student accommodation project, Crome Court, winner of a 2015 Royal Institution of Chartered Surveyors (RICS) Award for its innovative design.
The Blackdale development is clad with pale grey panels, chosen to complement the concrete structures of the original campus, and eye catching gold accent cladding on key views, which encloses a bright, spacious central courtyard with the angled windows projecting from the facade to add visual interest and channel light into the building.
The buildings are formed in CLT to reduce the embodied carbon and to enable a rapid form of construction to deliver the project within the programme. The building also utilises the university’s CHP plant, feature PV panels and high insulation levels and water saving installations. The highly sustainable buildings mean that the UEA can look forward to reduced energy and running costs in comparison with other residences.
Trevor Price commented “The design for both Hickling House and Barton House takes inspiration from the distinctive shapes of the 1960’s Denys Lasdun Teaching Wall and is a result of close collaboration with a variety of UEA stakeholder groups comprising of staff, students, and UEA project manager, Martin Lovatt, to develop the detailed brief from which the layouts and fitting out requirements of accommodation was produced.
“The quality of the campus is a key consideration in many students’ decisions in choosing a University. These new buildings further enhance the quality of design of student residences at the UEA campus. The standards of sustainability are very high, and this has all been achieved within a challenging budget and to a very fast programme of 22 months from concept to completion.”
Grant Keys, Director and General Manager at R G Carter added “The challenges that faced the project team on this project were not insignificant. To have delivered the project on time, within budget and to such a high standard of design and construction is something that the whole team can be very proud of. This development has proven that when client, designers and contractors work together, any challenge can be overcome and great things can be achieved.”





