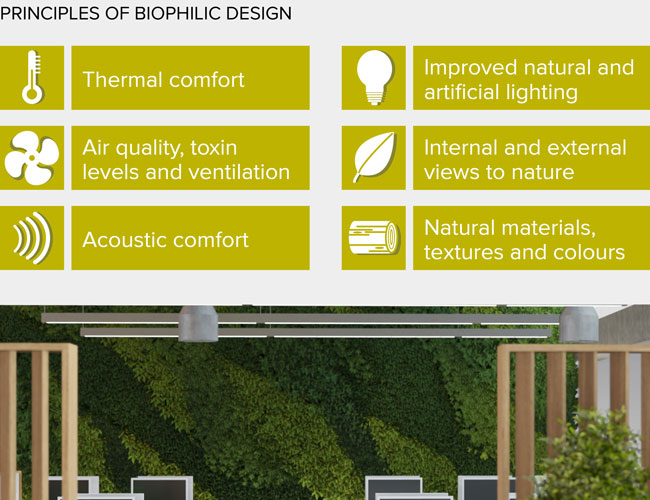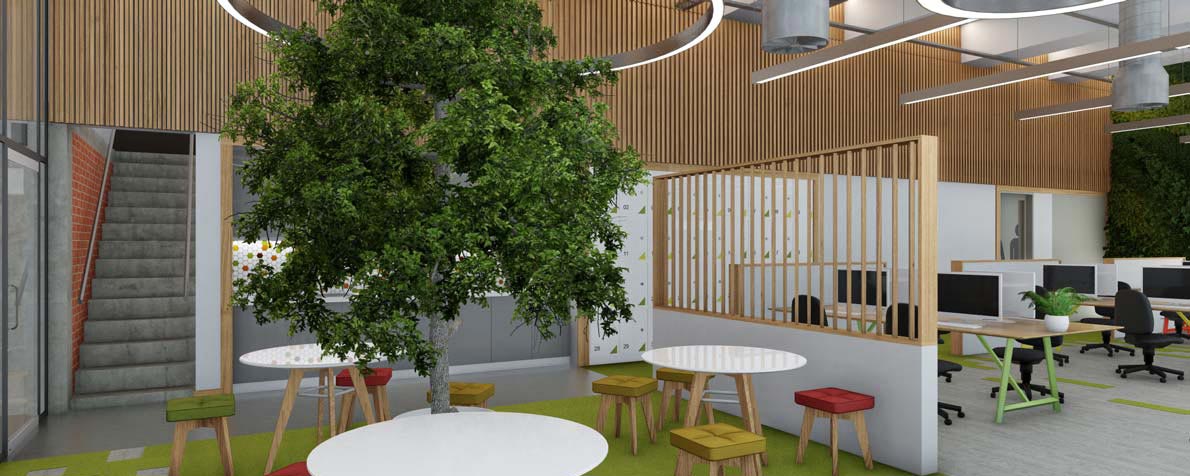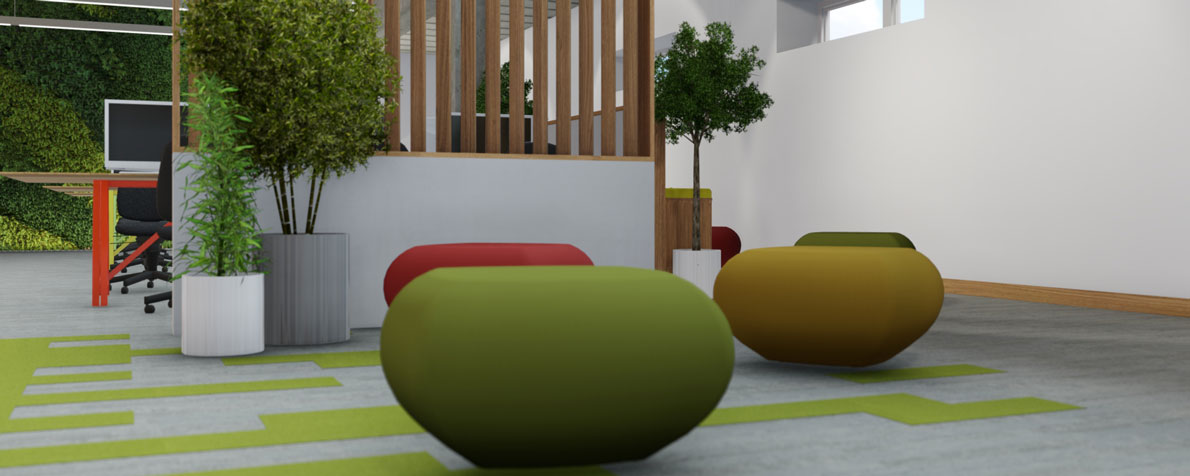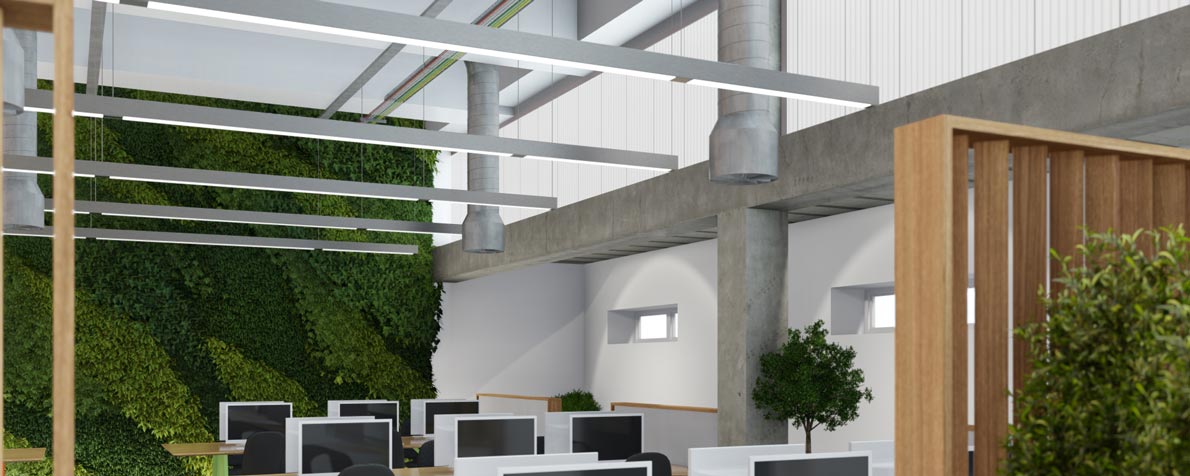AVIVA Biophilic Design Office Concept
LSI was recently appointed by Aviva to undertake an appraisal of their former Storage Suite and Chauffeurs Suite site in Norwich. Aviva desired to create a ‘digital garage’ workspace for circa 75 people, providing a ‘people-centric’ environment that would drive collaboration, innovation and inspire a new culture within the organisation.
In order to deliver a ‘people-centric’ environment, the team has incorporated the principles of biophilic design, an approach that responds to humans’ innate connection to the natural world. By designing to be in tune with humans’ affinity to nature, we can create spaces that are ‘people-centric’, that reduce stress and promote health, wellbeing, productivity and creativity.
Natural daylight has been scientifically proven to have positive effects on the health, wellbeing and productivity of employees and so a series of daylight studies were prepared as part of the design development process to test this approach. The results of these studies evidenced the increased provision of natural daylight.
Too much time spent under artificial lighting can have physiological and overall health consequences. The design team worked closely with lighting manufacturers to carefully co-ordinate and specify appropriate artificial lighting systems that work with the daylight to provide visual comfort.

Natural materials have been proposed extensively throughout the project, from acoustic timber slats at high level within the double height office space, to planted timber screening between work areas whilst the choice of internal finish colours is drawn from research that suggests that we seek colours reminiscent with those found in nature. Incorporation of plants also provide views of nature and natural smells to help create awareness of the present moment and improve air quality.
Reduced scale break-out areas, with informal seating enables both excitement and exploration with quiet areas that allow employees to restore mental and physical focus.
The timber screens and planting between work areas also help block visual distractions and dampen sound minimising distractions. Internal spaces have been defined with changes in floor finish and acoustic treatment to provide tactile and sensory contrast, stimulating a sense of momentary awareness.



