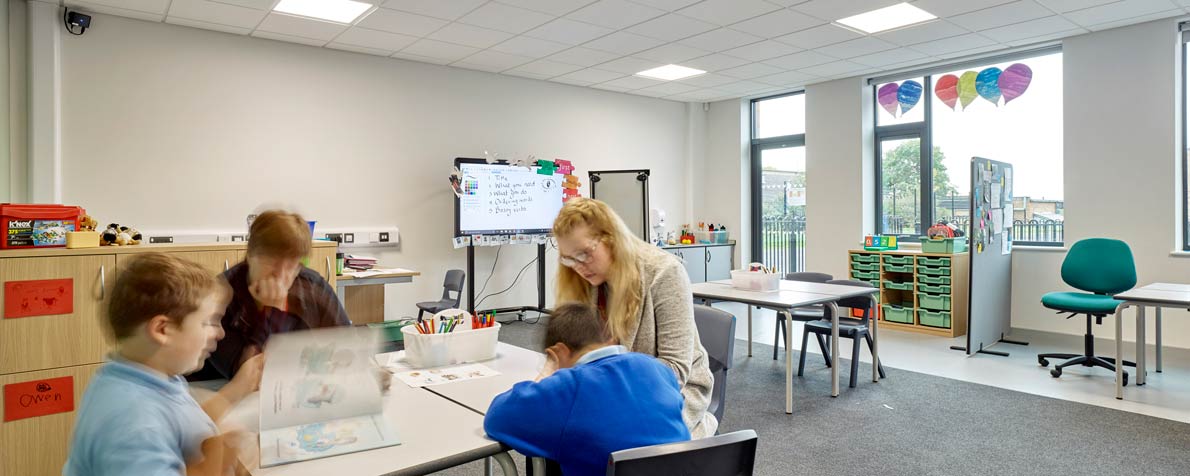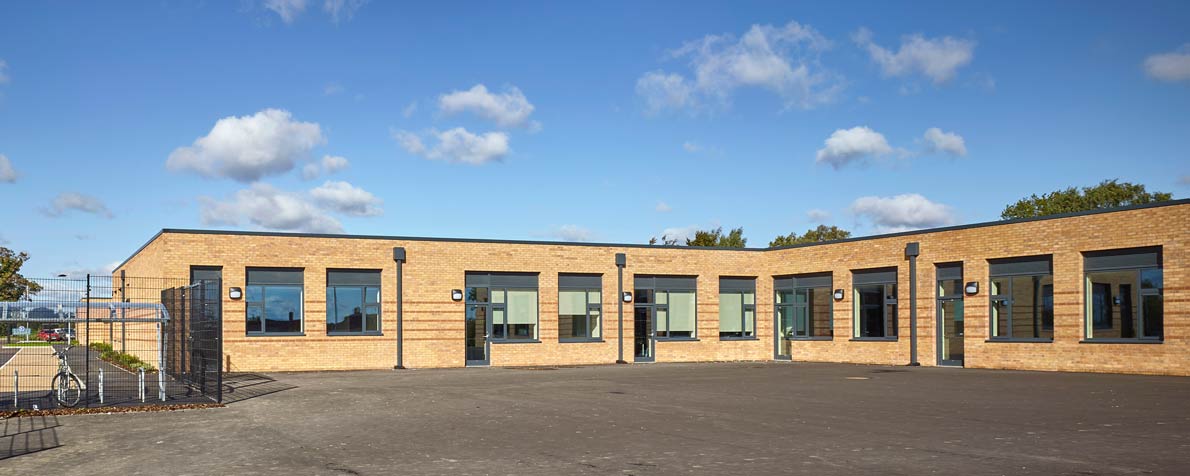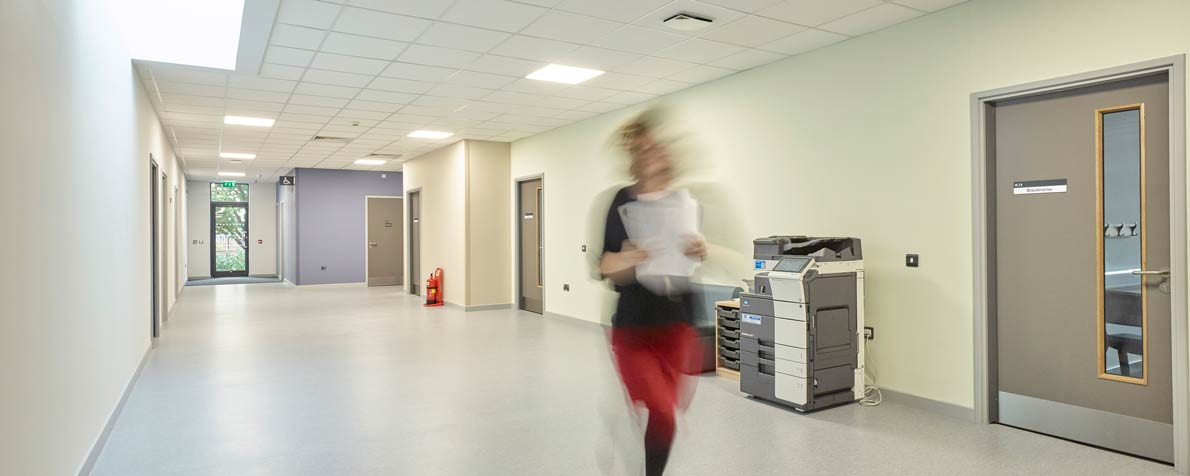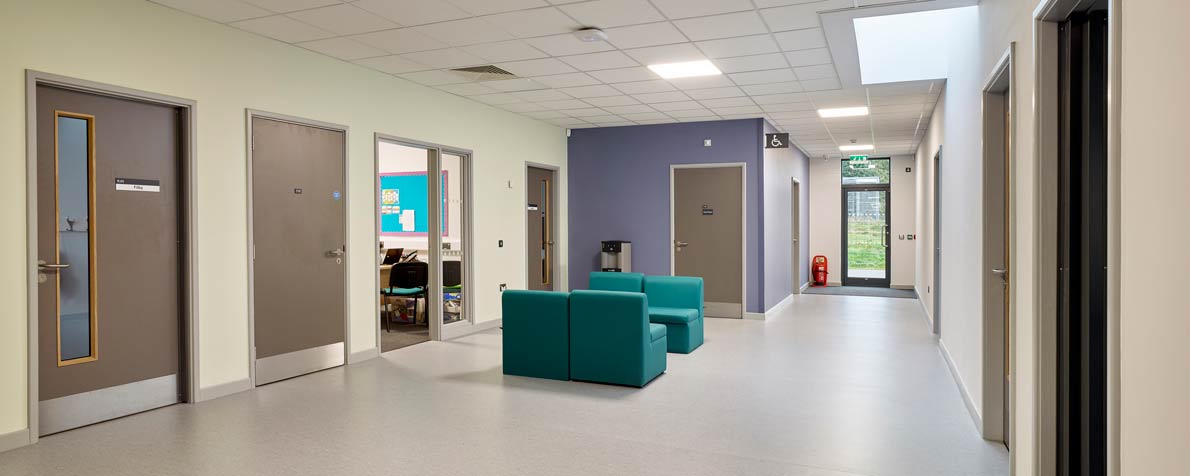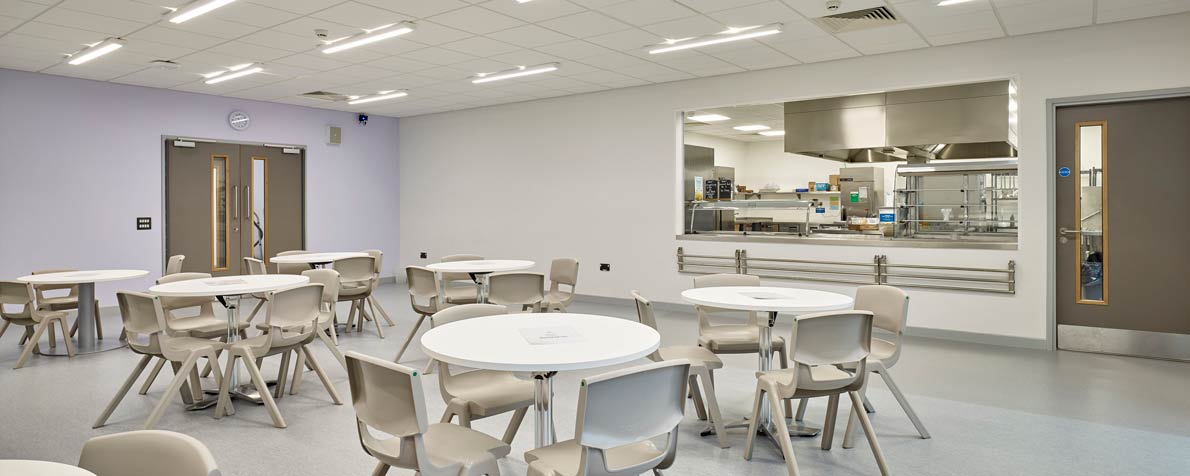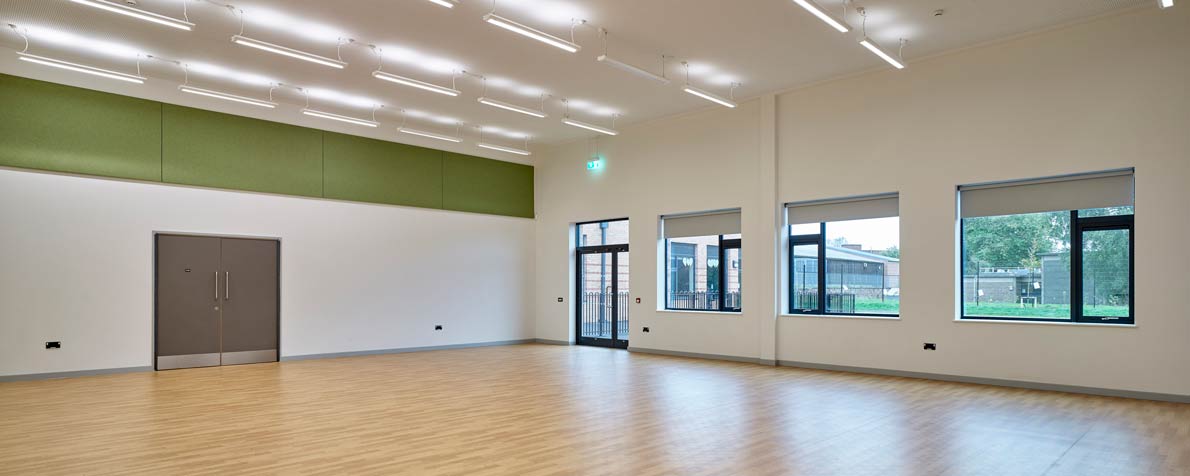The Wherry ASD School
A stand-alone single storey building to respond to local educational demand for The Wherry School, a special school catering for a maximum of 100 pupils aged 4-19 with Autistic Spectrum Disorder and Pathological Demand Avoidance.
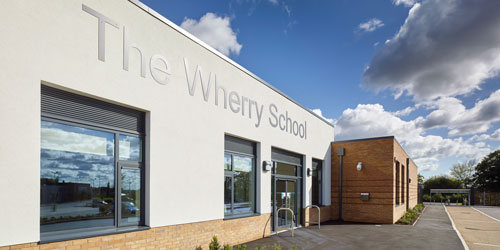
The new building on the site of the Hewett School in Norwich includes 20 classrooms, hall, reception, dining area, offices, toilets, therapy space with associated landscaping and car parking. The autism friendly environment provides the school with space for individualised work positions as well as space for small group work.
Internally the building is comprised of a number of zones. The main entrance leads to Central spaces, including halls, support spaces for use by all and administration spaces. Primary school and sixth form spaces are located to the west of the main entrance; secondary school spaces are located to the east of the central spaces, with specialist teaching spaces grouped to the south of the secondary school wing. The layout of the school has been designed to facilitate out of hours community use by local clubs or community groups.
Each school has a ‘liminal’ transition space from corridor to classroom, preparing the student for the environment they are about to enter.
The single storey building has a simple form to suggest a subtle building appropriate to its use and users. The key criteria in selecting materials has been appropriateness to context and robustness.
Client testimonial
The school is an incredible place for learning for our children and the building is a complete joy to work in.
Rachel Quick Principal at The Wherry School

