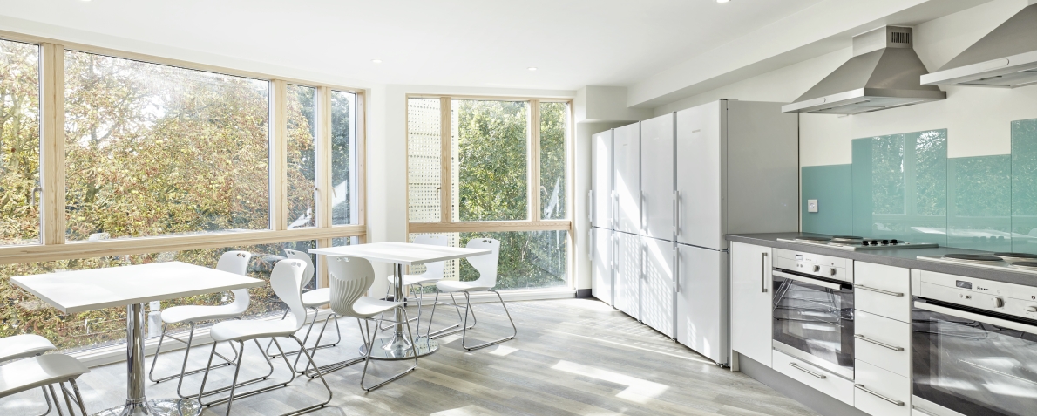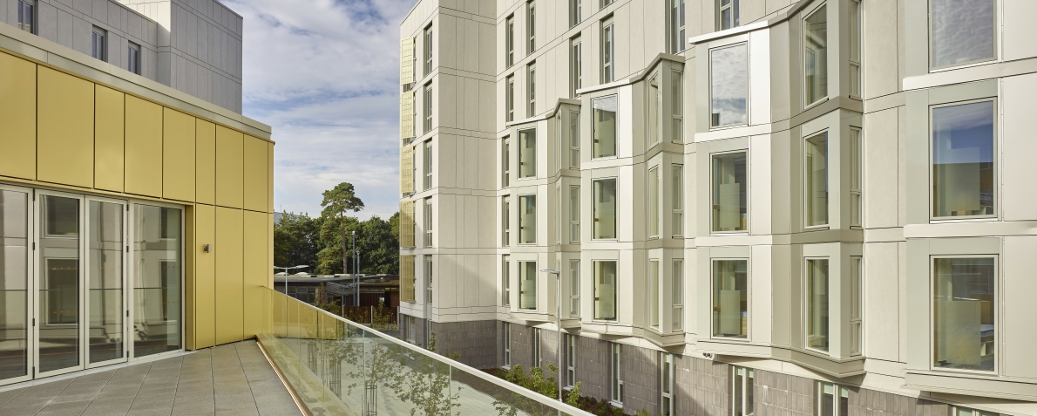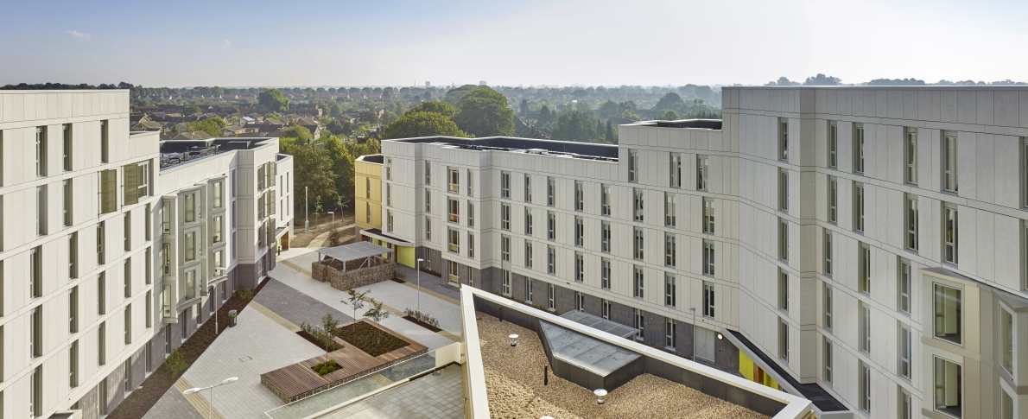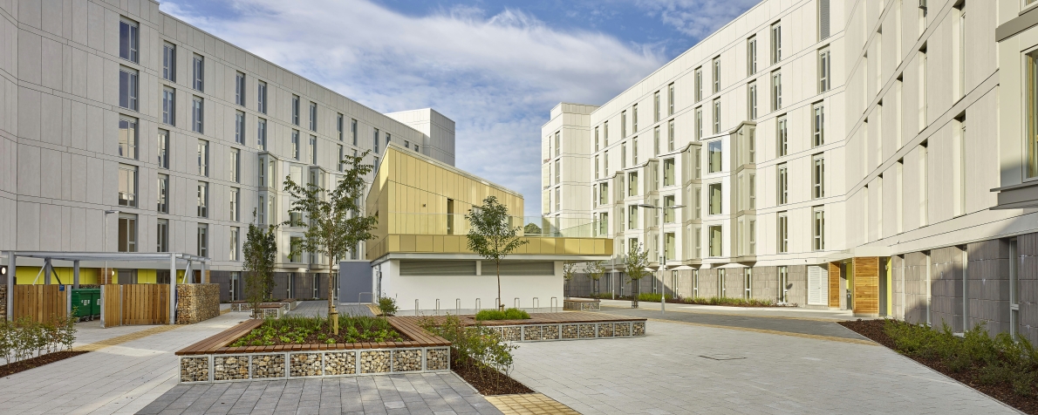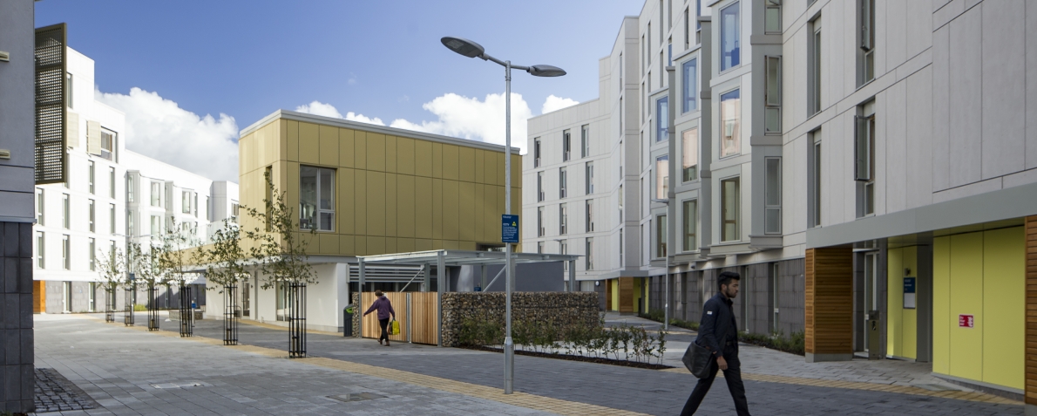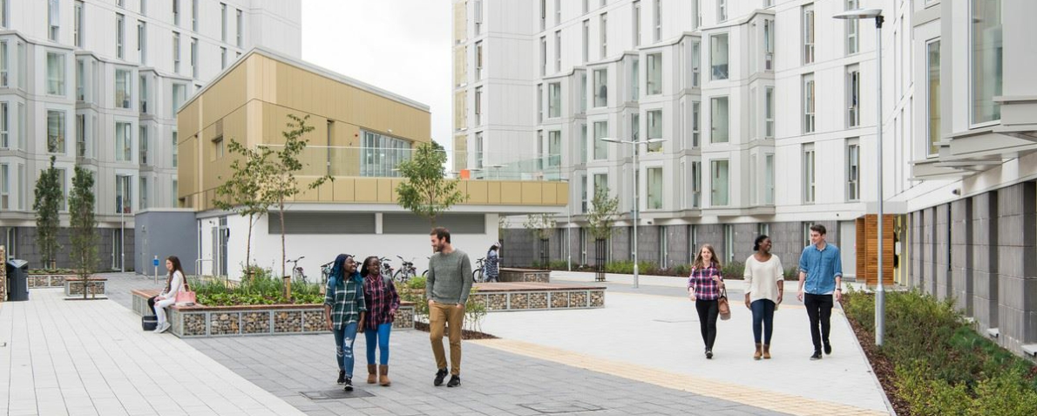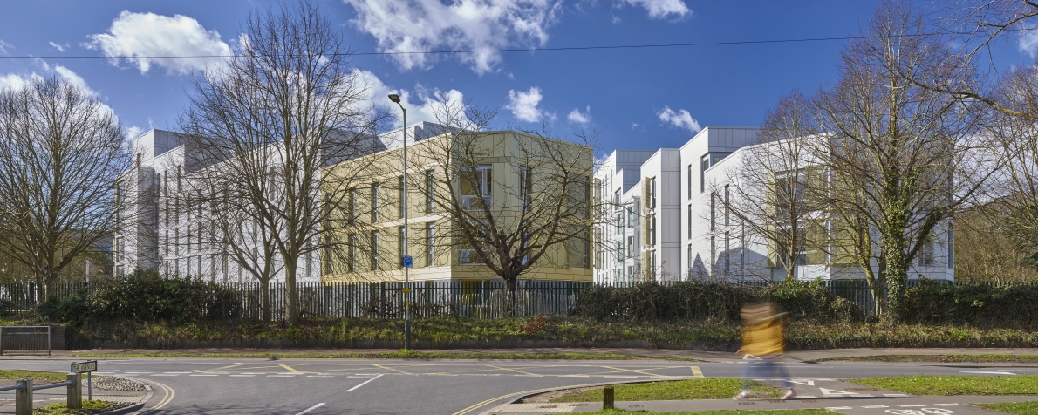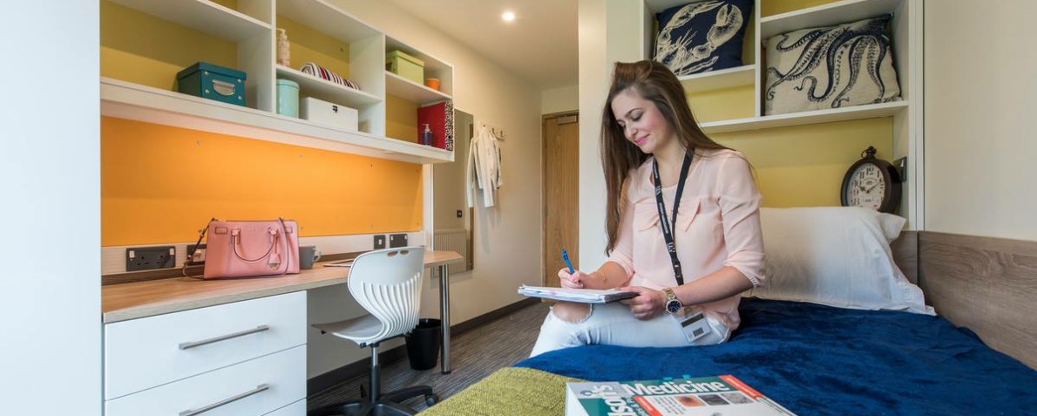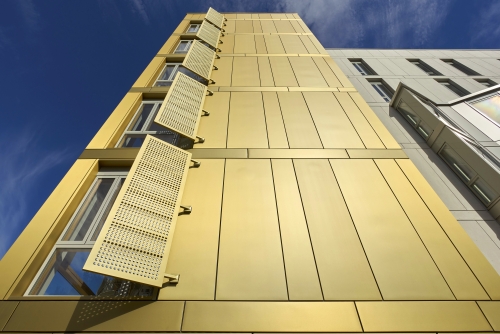UEA Hickling House & Barton House
A 514 bed student residence scheme, providing an attractive new residential quarter for the University which follows a pattern of development that relates to the original campus buildings and also to the local environment.
The design takes inspiration from the distinctive shapes of the University’s 1960’s Denys Lasdun Teaching Wall and is a result of close collaboration with a variety of UEA stakeholder groups.
The Blackdale student residence development is clad with pale grey panels, chosen to complement the concrete structures of the original campus, and eye catching gold accent cladding on key views, which encloses a bright, spacious central courtyard. Angled windows project from the facade to add visual interest and channel light into the building.
The standards of sustainability are very high, achieved within a challenging budget and to a very fast programme of 22 months from concept to completion.
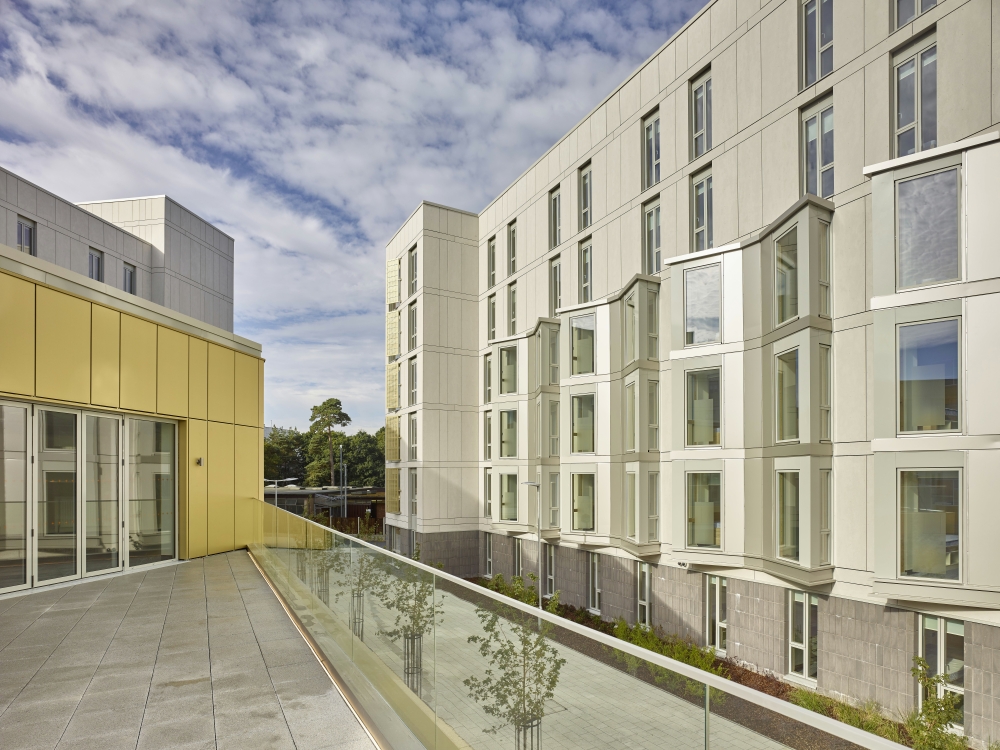
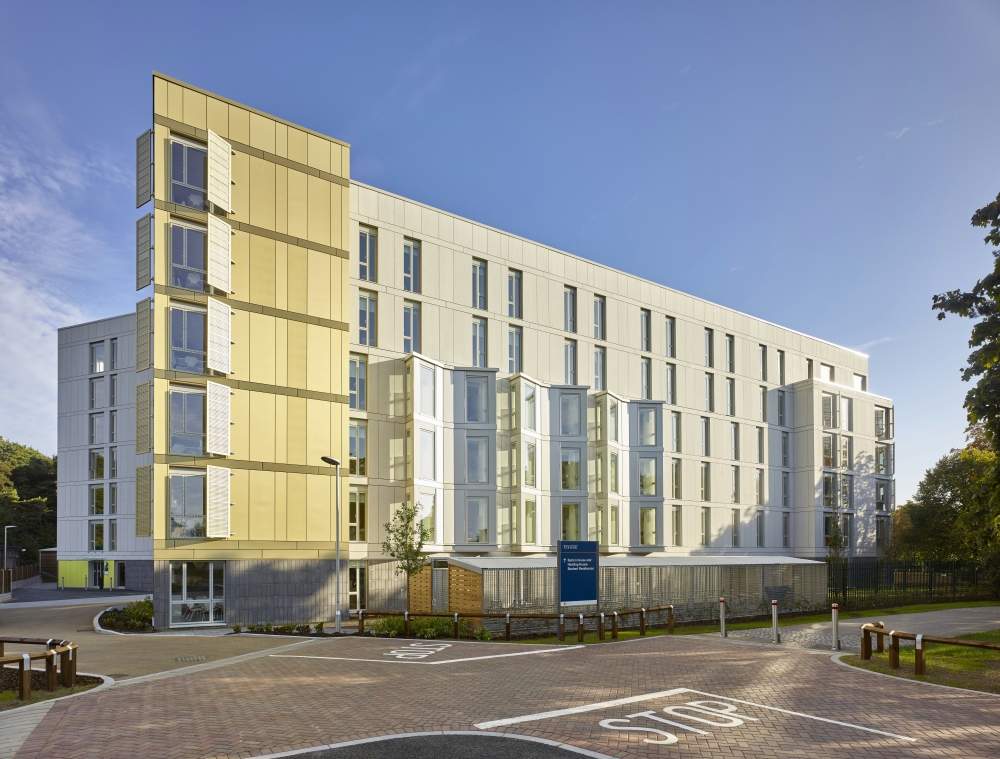
The project achieves a BREEAM Excellent rating, further supporting the UEA’s environmental policies and carbon reduction plans to promote sustainable design and means that the UEA can look forward to reduced energy and running costs in comparison with other residences.
The buildings are formed in CLT to reduce the embodied carbon and to enable a rapid form of construction. The building also utilises the university’s CHP plant, PV panels, high insulation levels and water saving installations. The project embraced BIM level 2, delivering a full 6D asset information model for use by the estates management team.
Client testimonial
We believe there to be none better in this class of student accommodation in the country
Martin Lovatt Senior Estates Project Manager at UEA

