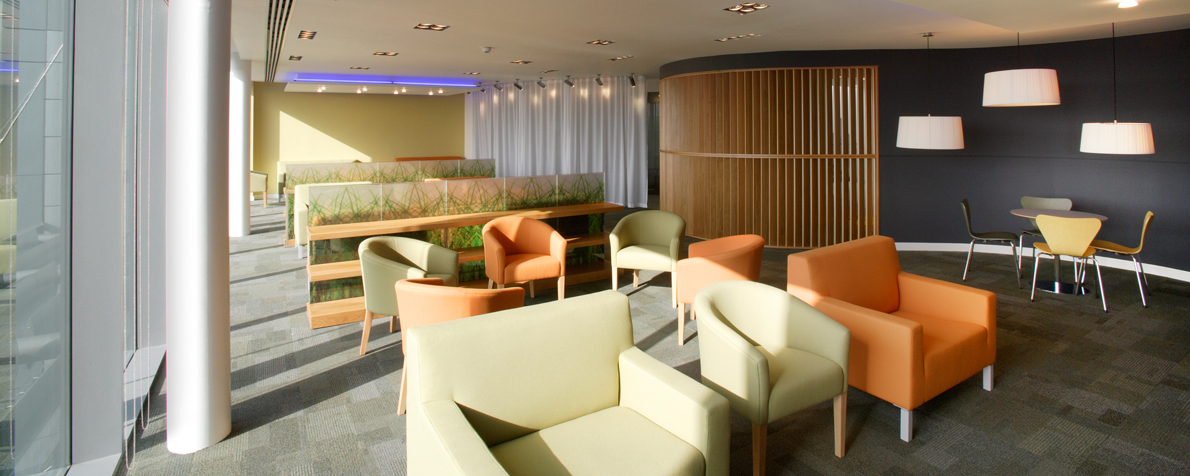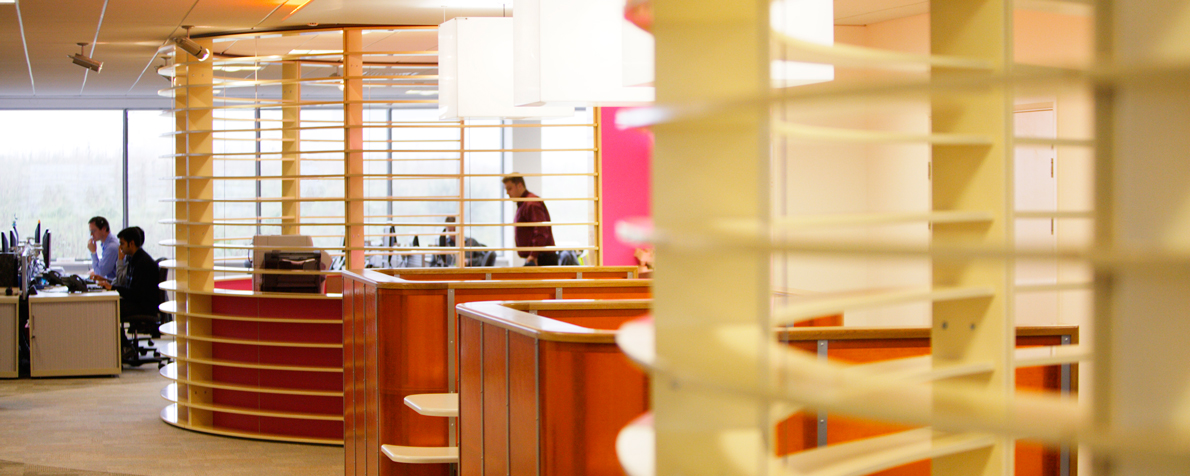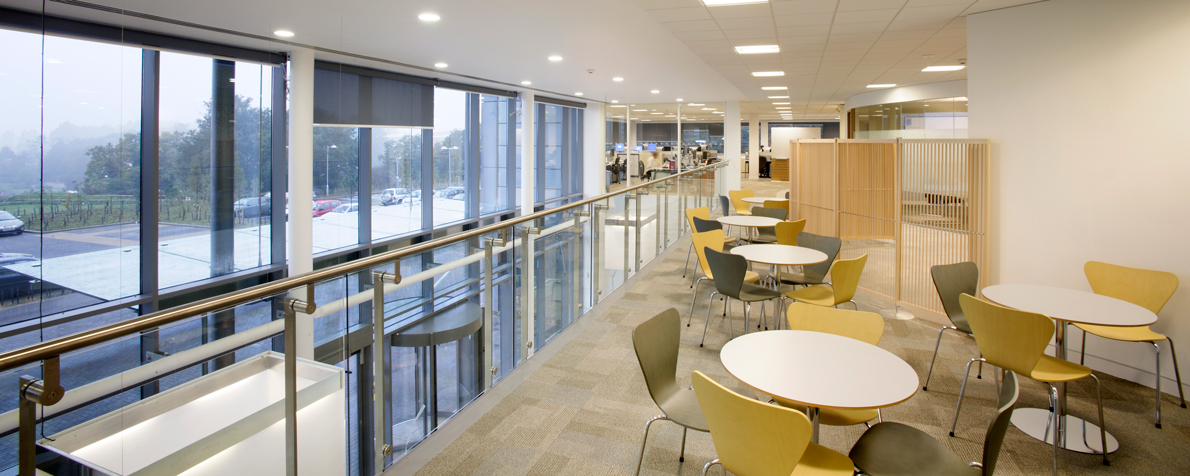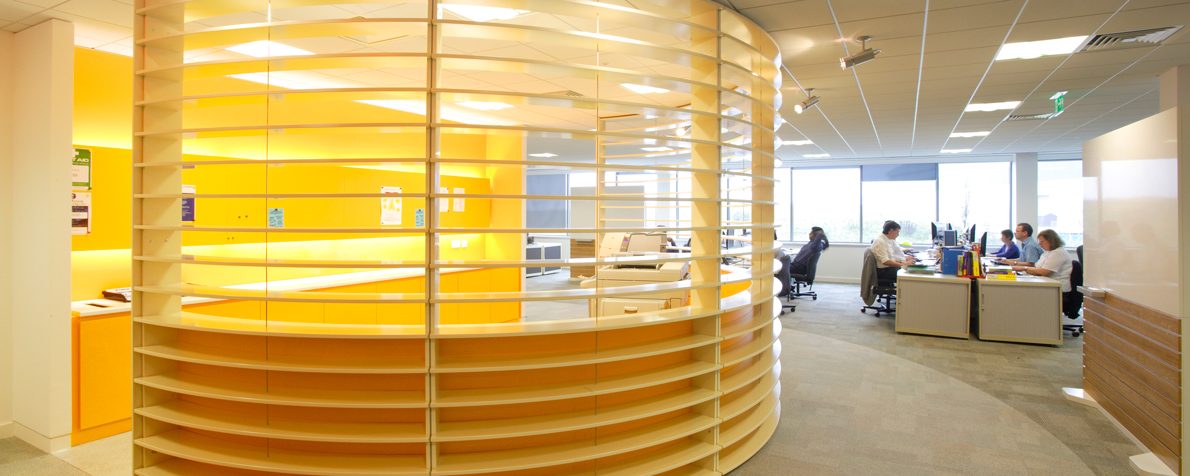Willow and Reed Houses
An interior design scheme for Aviva in two new buildings at Broadland Business Park.
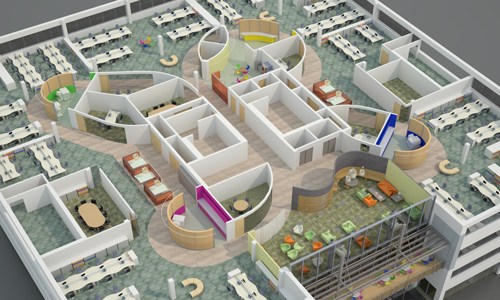
The new buildings are deep plan with a central core. The strategic approach to the interior design is to cluster cellular space around the core, enabling open plan desk space to benefit from natural daylight available from the buildings perimeter.
Cellular space and shared facilities – print pods and breakout spaces – relate to the ‘quadrants’ of the building plan and form imaginative, colourful spaces that provide identity, and create a sense of place within a large building environment. The reception, restaurant space and quiet working areas are located on the south side of the building, looking out onto the Norfolk Landscape.

